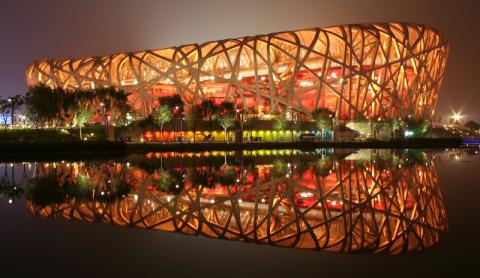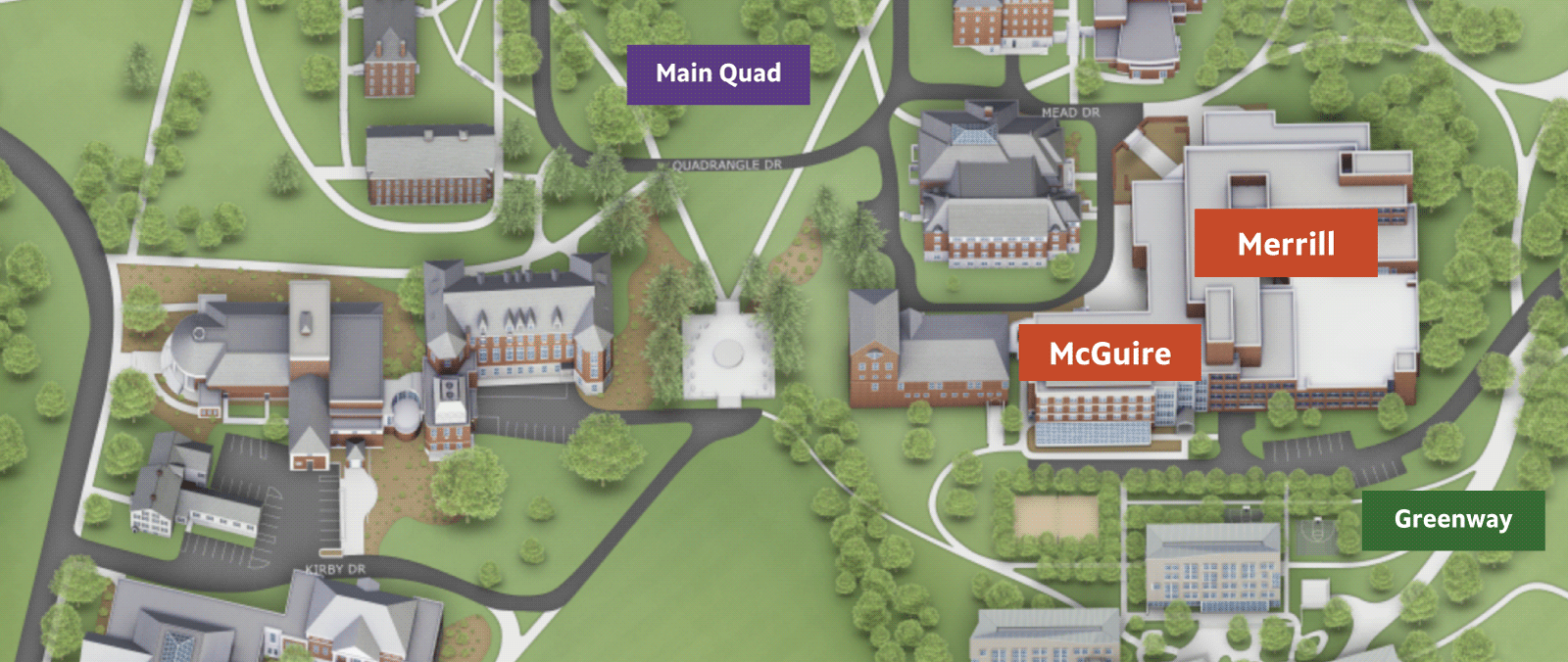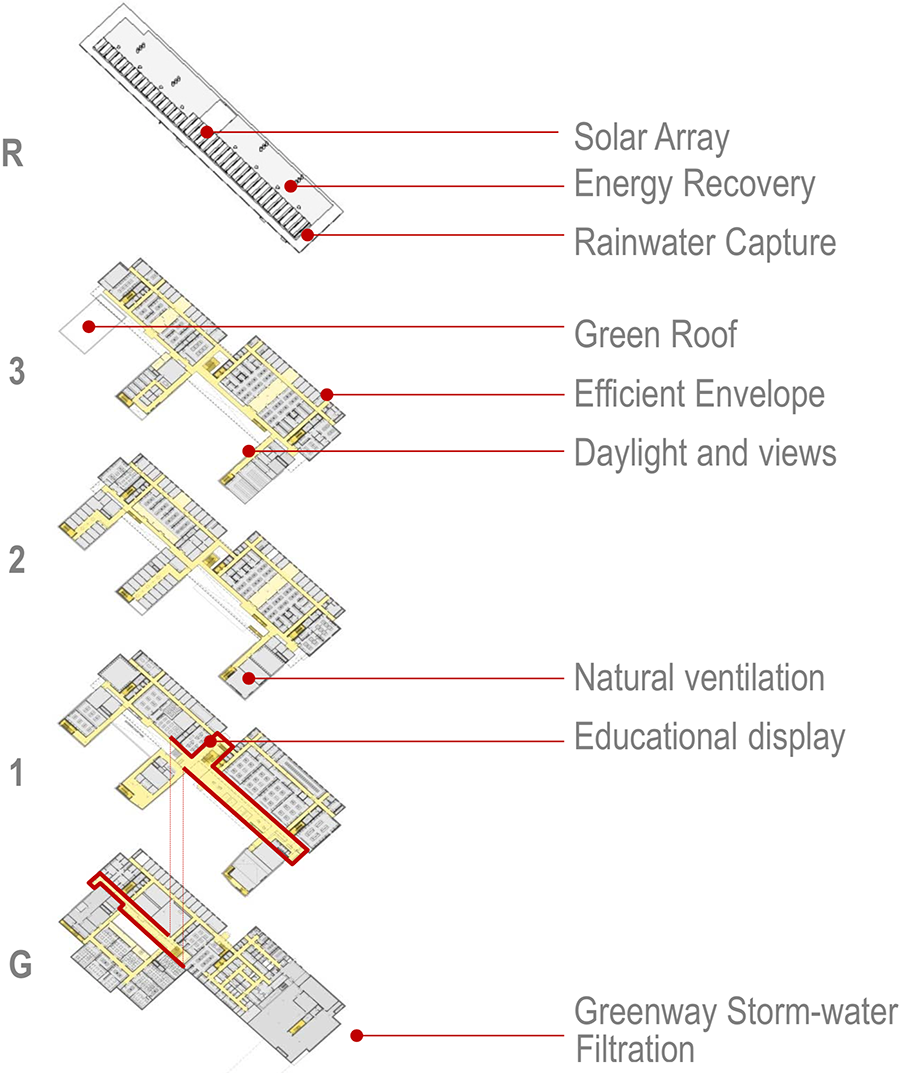We have long needed a center on our campus that will support our vibrant student community and offer students the kinds of social spaces that will help them thrive. After several months of soliciting feedback from on-campus constituencies, via town-hall gatherings and smaller group discussions, the College has developed a preliminary brief and selected an architect.
The Architect
The “Bird’s Nest” stadium in Beijing
Herzog & de Meuron (HdM) is a Swiss firm best known for prominent projects such as the iconic “Bird’s Nest” stadium in Beijing (created in conjunction with artist Ai Weiwei for the 2008 Beijing Olympics), and the transformation of the Bankside power station in London into the Tate Modern art museum.
The Location
The new center will be situated on the current location of Merrill and McGuire, a spot chosen for the way it mediates between the historic main quad and the new Greenway. The site offers spectacular views and unusual topography that the architect is eager to preserve and feature.

















