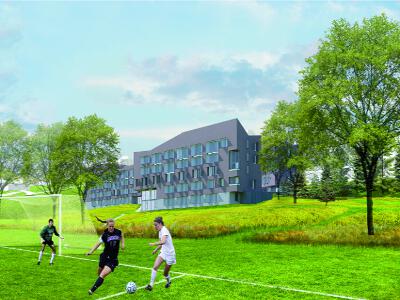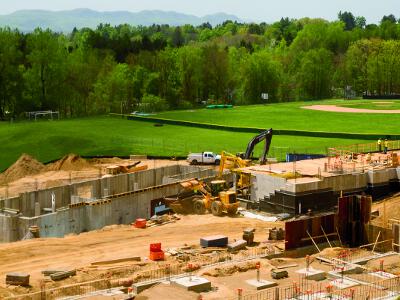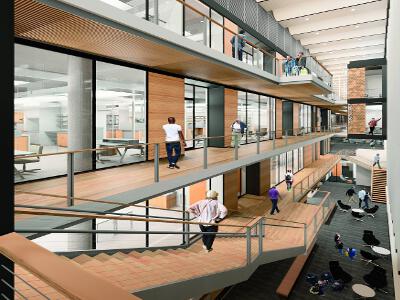New building projects will offer academic and social spaces—and plenty of room for connection.
A major building and landscaping project now under way will transform the eastern part of the campus with a landscaped greenway, four new dorms and a state-of-the-art Science Center. The Greenway Projects will all be completed by fall 2018.
The Walkway

The Greenway—a landscaped walkway lined with trees, gardens and gathering spaces—will meander from Valentine Dining Hall along a reconfigured Mead hillside, past the new Science Center on the east side of campus and down to new dormitories on the southern end. This 12-acre landscape will include gentle slopes, stormwater gardens, an orchard of flowering and shade trees, a natural ampitheater, other performance and recreation spaces, and stone walls for sitting. Designed by Michael Van Valken- burgh Associates, creators of Brooklyn Bridge Park, the Greenway will help unify the physical campus and act as a community space.
The Dorms

The four Greenway Residences will be to the south of Merrill, tucked into the
hillside and with views of the Holyoke Range. Combined, they will house
300 sophomores, juniors and seniors. Designed in part to encourage a strong sense of community among residents, the dorms will offer students opportuni- ties to call them home for multiple years, including by moving from double rooms to singles to suites in the same building.
These dorms will integrate academic and social life by combining social and seminar spaces within a residential complex. Special features will include “lounge bridges” connecting the four buildings, a demonstration kitchen stu- dents can use for dinners and classes, a bike shop and a yoga room. Roofs will capture rainwater. Barbecue pits and volleyball courts will offer places for fun outside. The Gateway Residences are de- signed by Kyu Sung Woo Architects.
The Science Center

Enrollments in hard science classes at Amherst have increased 53 percent from 1999 to 2013. The new Science Center addresses this rise in demand. With state-of-the-art labs and classrooms, it
will accommodate roughly 80 percent
of science classes and 15 to 20 percent
of non-science classes. Occupying
the area where the Social Dorms now stand, it will house six academic depart- ments—biology, chemistry, physics and astronomy, psychology and neurosci- ence, math and statistics, and computer science—as well as a science library and the Moss Quantitative Center. The roof will feature an observation platform with telescope mounts. The building will use less energy than even a standard dormi-
tory, without sacrificing comfort or use. The building is designed by Payette Associates, the firm behind the College’s
Beneski Earth Sciences Building.
The Timing

Dorm construction began this spring. The dorms and lower Greenway will open in fall 2016, and the Science Center and the rest of the Greenway in fall 2018. The Social Dorms are being demolished. Plans are pending to renovate Merrill and use it for another purpose. E.G.B.