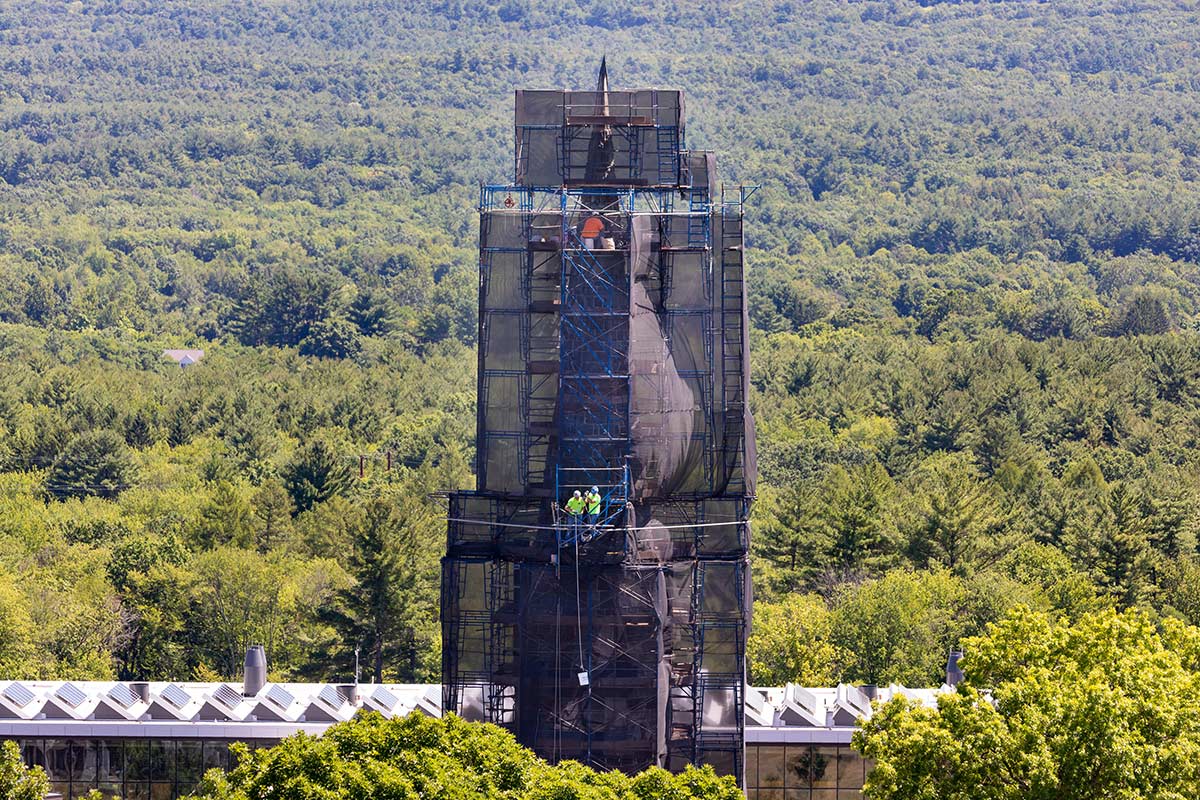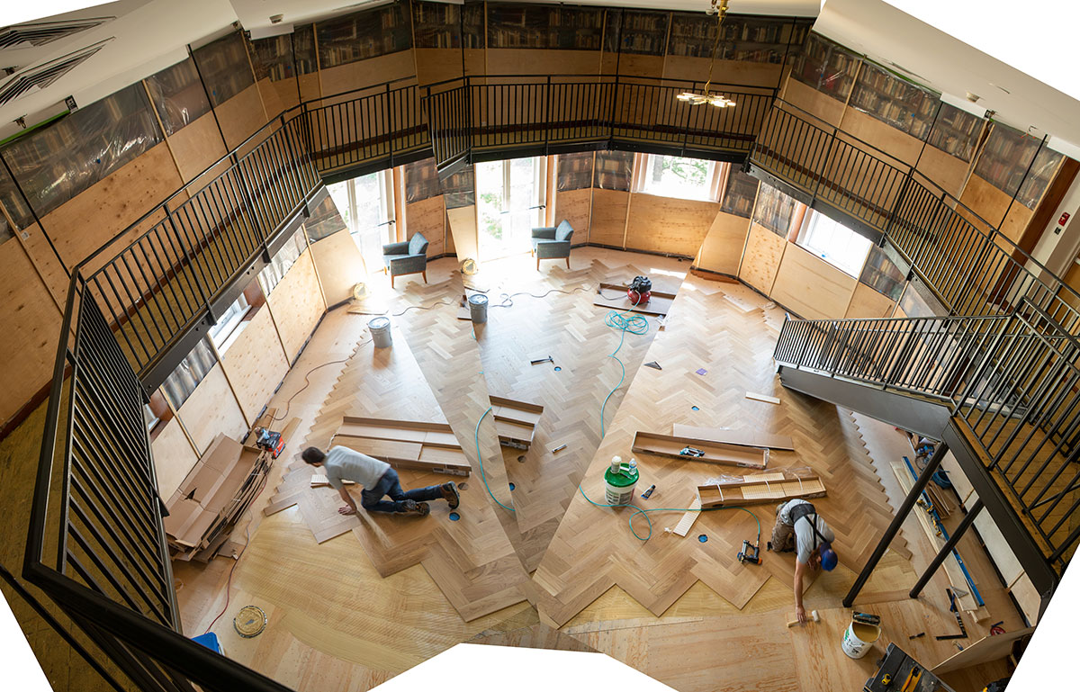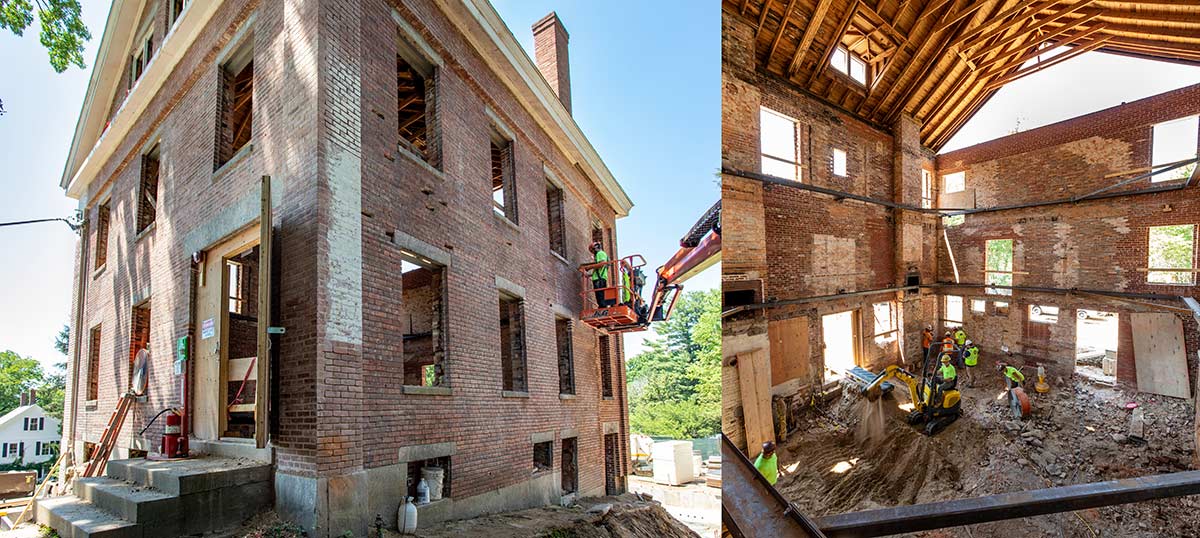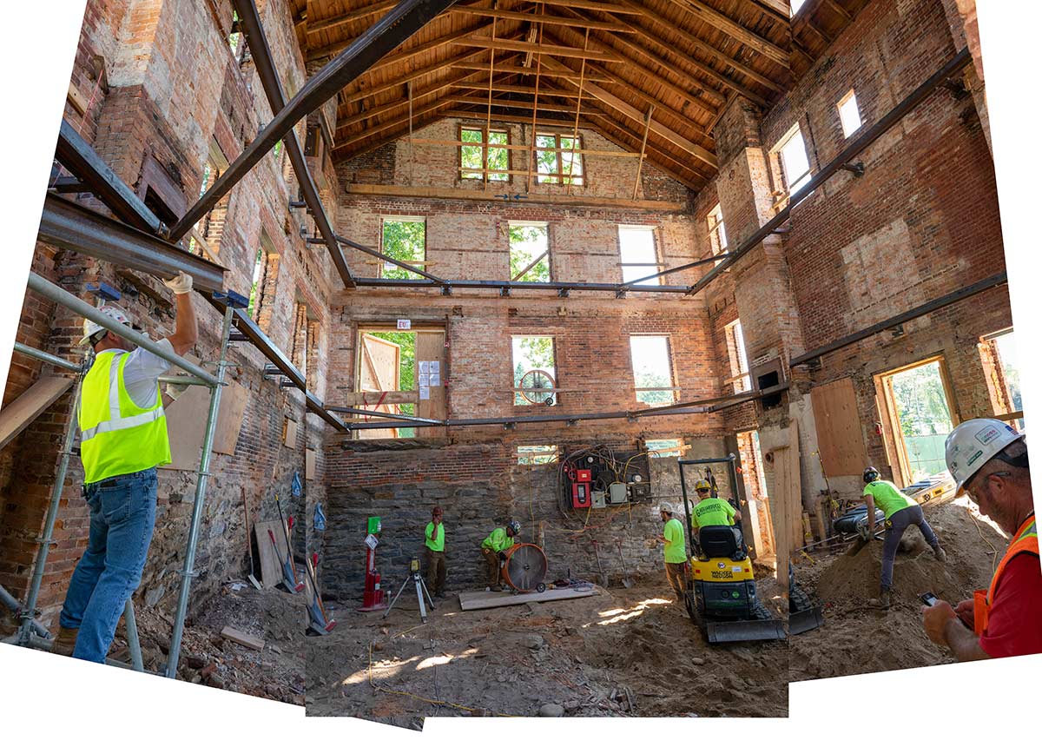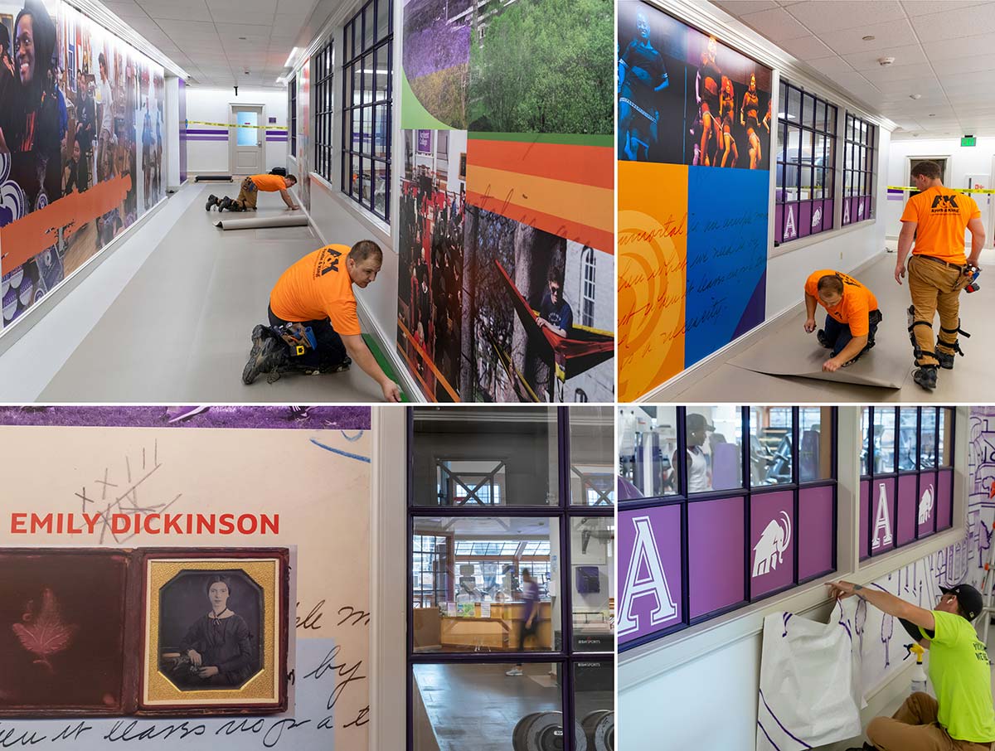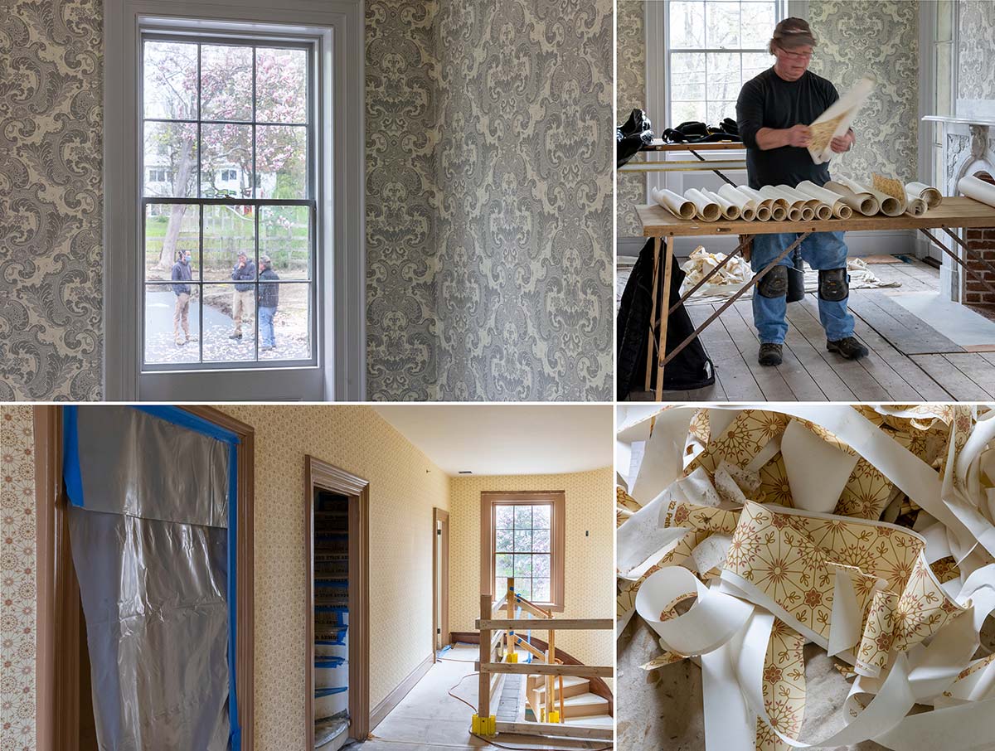Johnson Chapel
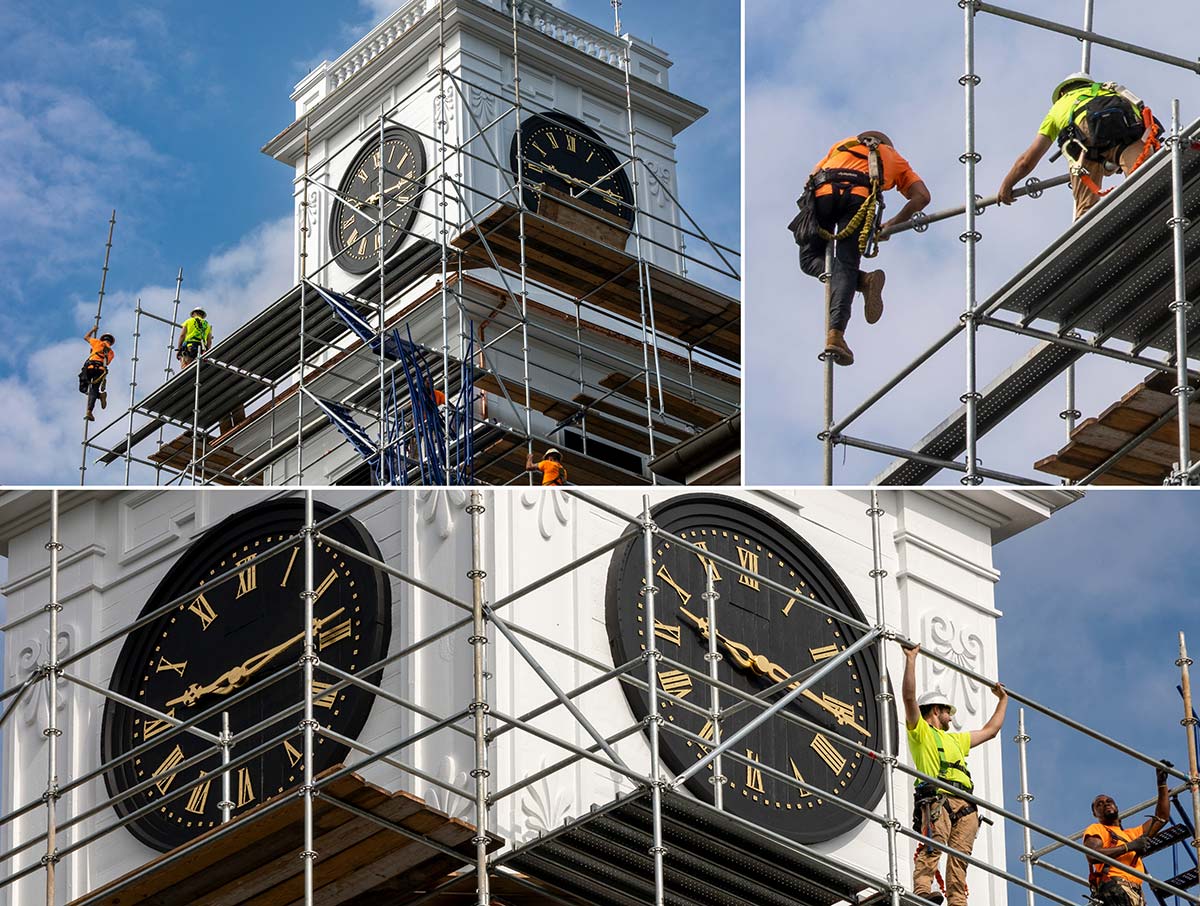
Johnson Chapel Clock Tower: As part of periodic maintenance, the College hired Valley Restoration, a company that specializes in chapel renovations. Here we see specialists remove scaffolding from the steeple of Johnson Chapel. In addition to painting, Valley Restoration replicated moldings to replace weather-damaged parts of the 9-foot-wide clock face using mahogany wood. The damage had occurred mostly to the outer ring, or bezel, due to its exposure. The clock hands were also given a fresh application of gold leaf and sealed. The workers find it easiest to perform these repairs when the clock is turned off, specifically with the hands in the 9:15 position.
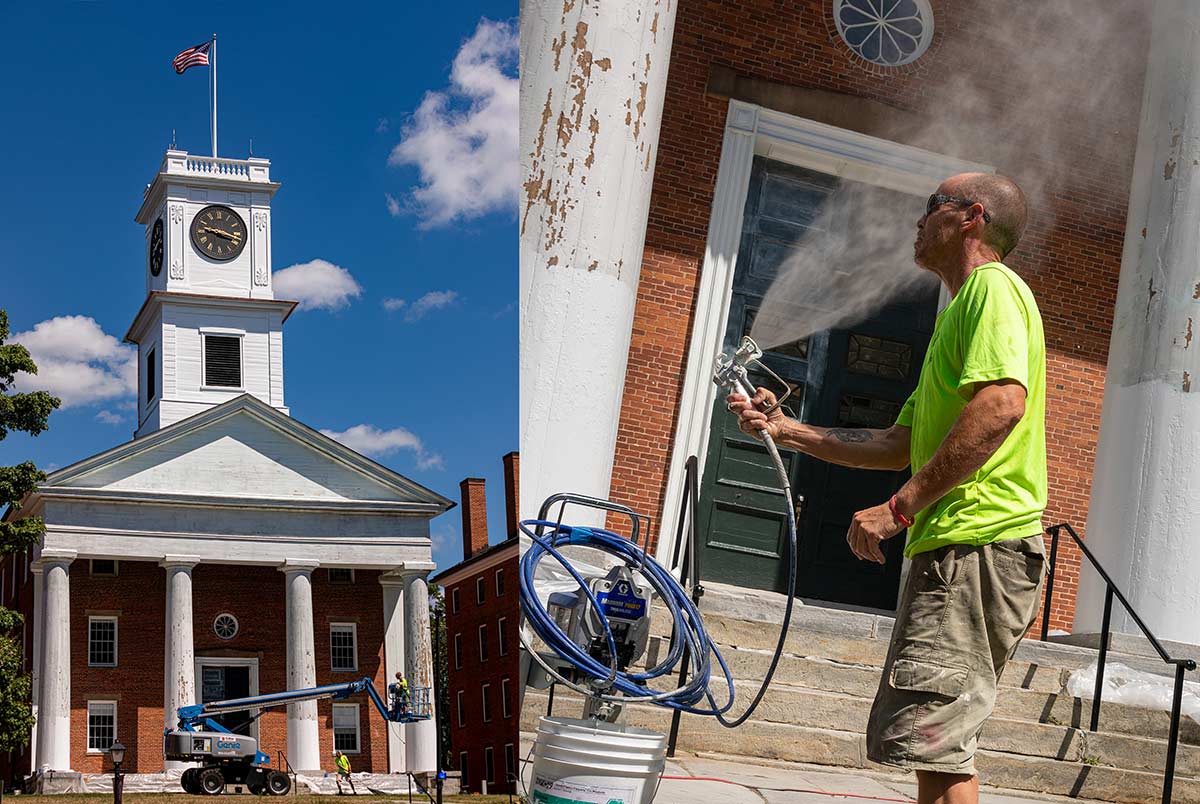
Johnson Chapel: Valley Restoration painter Gerry Rich sprays himself with a cool jet of water after working in the hot summer sun.
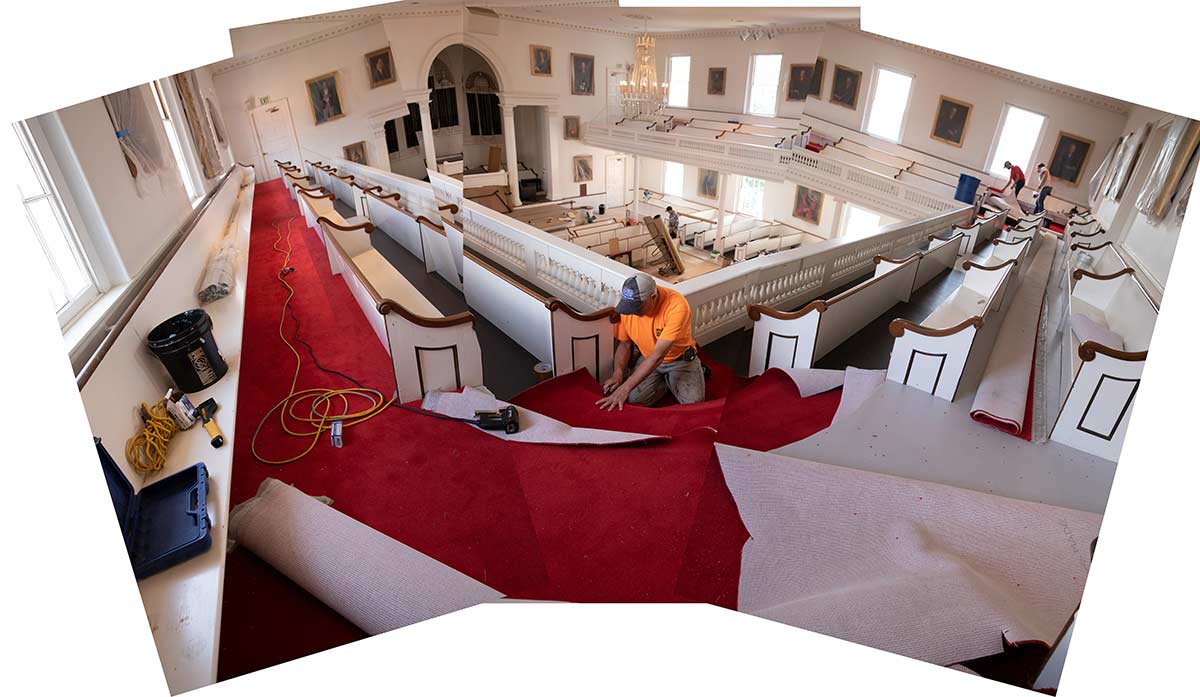
Johnson Chapel Interior: Renovators replaced Johnson Chapel’s flooring and created wheelchair-accessible seating areas. Audiovisual equipment was upgraded to include a state-of-the-art sound system and the capability for live streaming events in high definition. In this composite, Johnny Kleeberg installs a new red carpet.
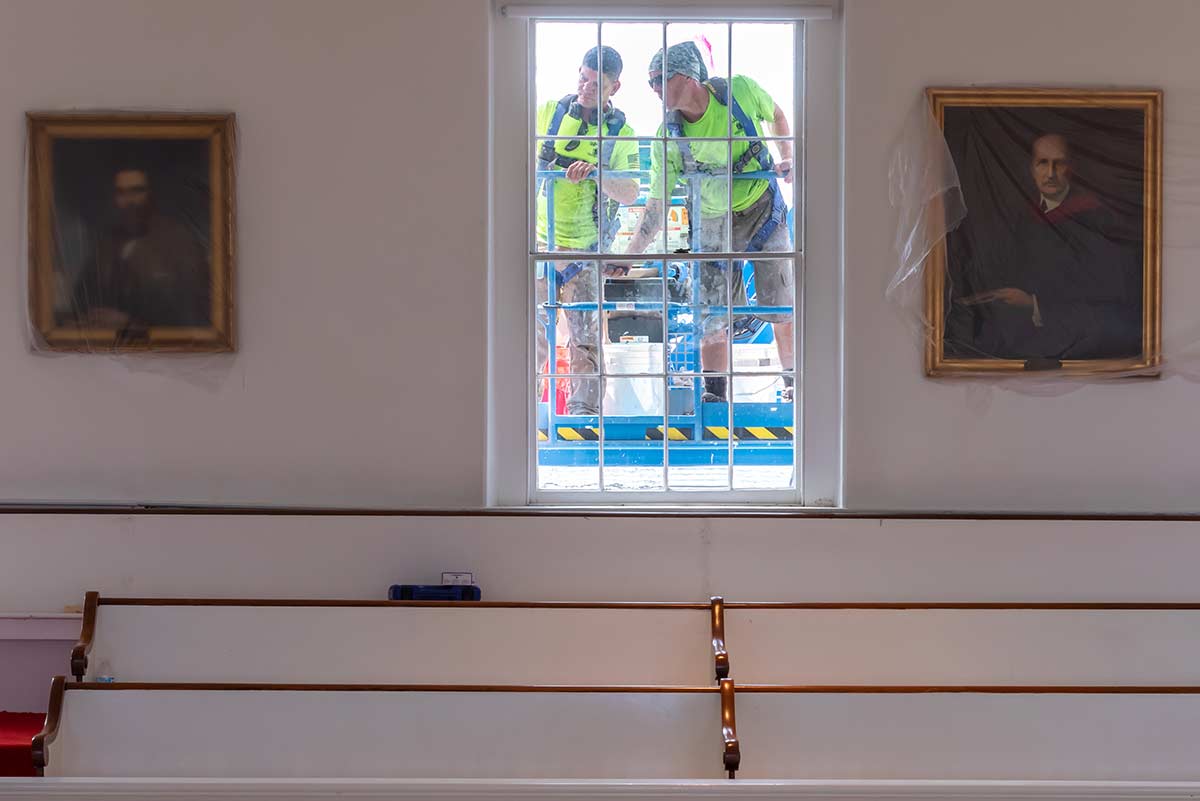
Johnson Chapel Interior: Valley Restoration specialists Mark Bastiaanse and Gerry Rich coat the exterior windows to protect and clean them. Seen from the interior of Johnson Chapel’s second floor, the workers are flanked by portraits of past trustees of Amherst College.
