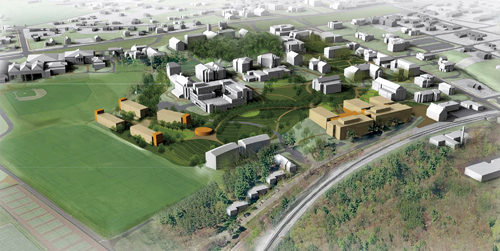Combined with new dorms and a landscaped walkway, the building will transform the East Campus.
These days, campus eyes are looking east. There, on the site of the Social Dorms, the College will build a new Science Center with a focus on environmental sustainability and adaptability.
“The way we teach science and conduct research has changed dramatically in the decades since Merrill was built,” said Anthony Bishop, associate professor of chemistry and chair of biochemistry and biophysics. “We’re looking forward to flexible spaces in the new building that allow for innovative and modern ways of teaching science.”
Designed by Payette Associates, the firm behind the Beneski Earth Sciences Building, the 250,000-square-foot science building will contain an innovative mix of classrooms and research and teaching laboratories. Upon completion in fall 2018, it will house the biology, chemistry, computer science, neuroscience, physics, psychology and biochemistry-biophysics departments. With an estimated cost of $214 million, the facility will accommodate approximately 80 percent of all science classes, as well as 15 to 20 percent of all non-science classes. This cross-pollination is deliberate and aims to encourage interdisciplinary study and foster learning communities.

This preliminary planning image illustrates the proposed locations for the new buildings
(in yellow, with science center at right and dorms at left)
and does not represent the actual design, which will evolve in the coming months.
But that’s just one aspect of the transformation in store for the East Campus. To replace the Social Dorms, new residence halls will be built to the south of Merrill, where the temporary dorms Plaza and Waldorf are now located. Kyu Sung Woo Architects, known for their work at Bowdoin, Brandeis, Dartmouth and Harvard, were chosen to design residence halls that have more shared common areas and a neighborhood feel.
And then there’s the Greenway—an ADA-compliant landscaped walkway lined with trees and benches—which will meander from Valentine Dining Hall along a reconfigured Mead hillside, past the new Science Center and down to the new dormitories on the southern end.
“The Greenway is vital to connecting the planned Science Center and housing into the fabric of the campus,” said Jim Brassord, chief of campus operations. “It encourages foot traffic and outdoor gatherings while offering new paths of movement around the perimeter of the hillside.”
Designed by the award-winning Michael Van Valkenburgh Associates, who created New York’s Brooklyn Bridge Park, the Greenway will offer numerous spaces for students to socialize and work outside on group projects. In addition to promoting more interaction within the community, it aims to connect the older and newer parts of campus.
“With the new dorms and the Greenway,” said Abigail Bliss ’15, a student member of the Facilities Framework Committee, “Amherst will blur the boundary between living and learning.”
President Biddy Martin sees the transformation of the East Campus as reflecting Amherst’s resolve to steward its resources wisely and its values as a preeminent liberal arts institution. “We’re creating a world-class science center, sited in the context of a compelling vision for the future development of the campus. The benefits to students and faculty will be immediate, tangible and long-term.”