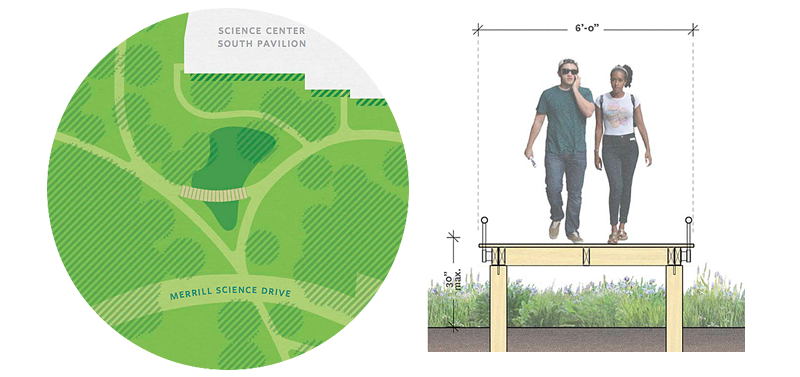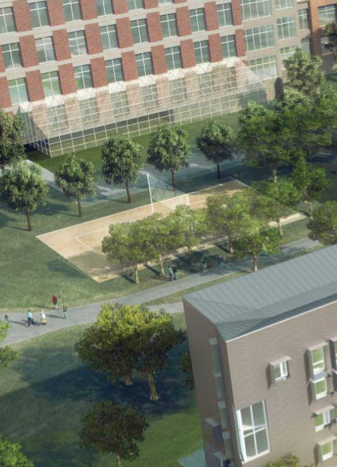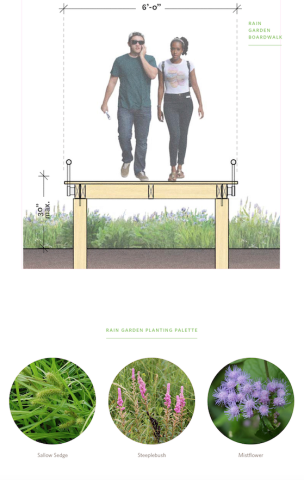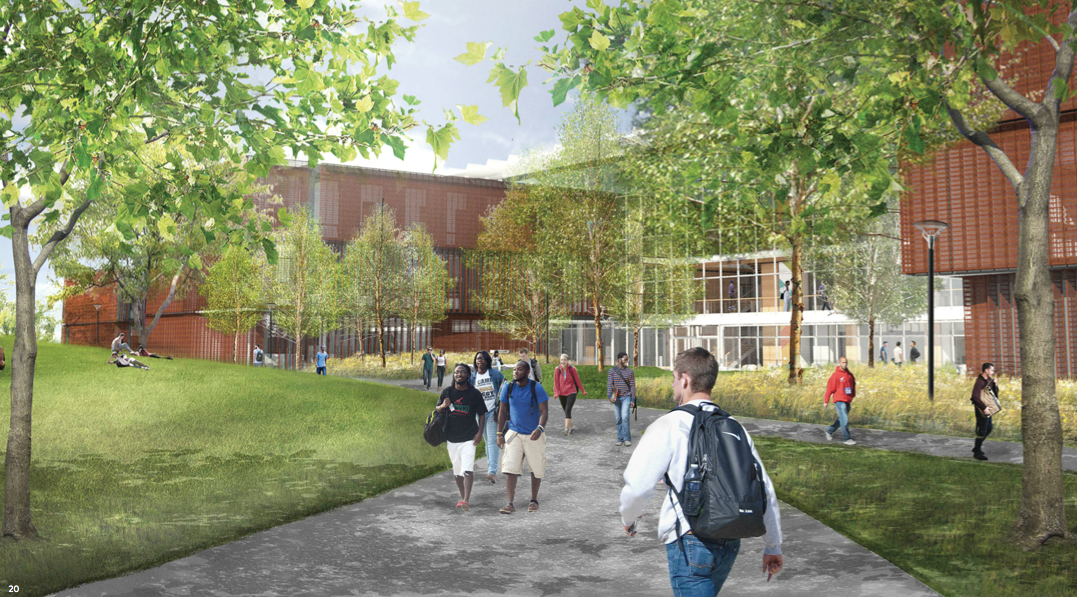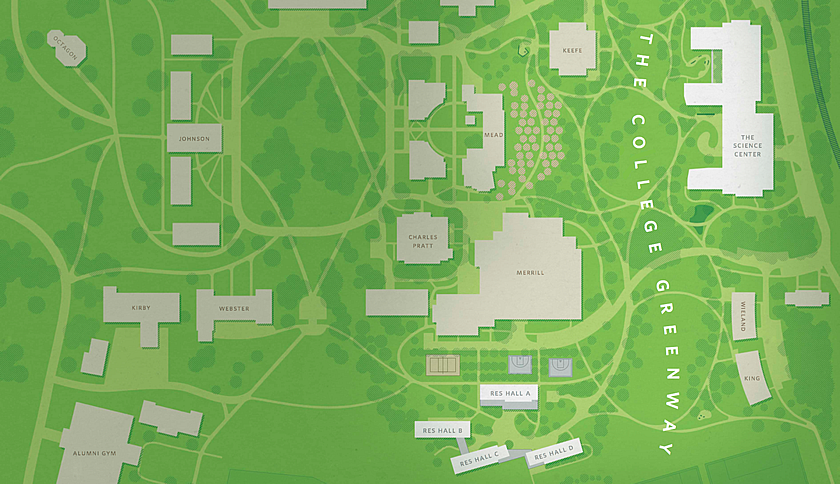
It is the obligation of a serious college to hold open the space for thought and deliberation, and to offer more than scripted knowledge. The Greenway recognizes the importance of the Amherst landscape and builds upon our tradition of rigorous academics balanced by quality of place.
—Biddy Martin, 19th President of Amherst College
The Greenway was conceived as a dynamic place to embrace and enjoy rather than simply pass through. Approximately 12 acres, the Greenway will run along the natural corridor from the Beneski Earth Sciences Building to the new residence halls, featuring footpaths through gardens, seating areas, and outdoor recreation and performance spaces.
The Greenway will dramatically extend the landscape of the campus, opening the quad and therefore the campus to the east as never before. It will unify the campus at the same time as its design, shape, and uses expand the opportunities for everyone on campus to experience the richness of the landscape. Features will include:
- an outdoor amphitheater for student concerts, performances, and theater productions.
- shaded picnic areas and recreational expanses that encourage gatherings.
- a terraced orchard of flowering ornamental trees behind the Mead Art Museum.
- large stone steps on the hillside for transit, sitting, and studying.
- gently curving, accessible pathways that make it possible to traverse the entire Greenway and its connections to the quad without stairways.

