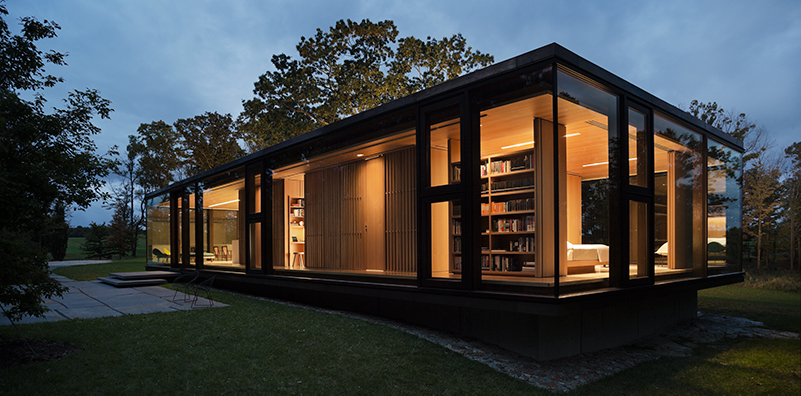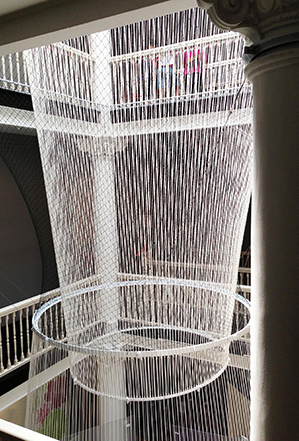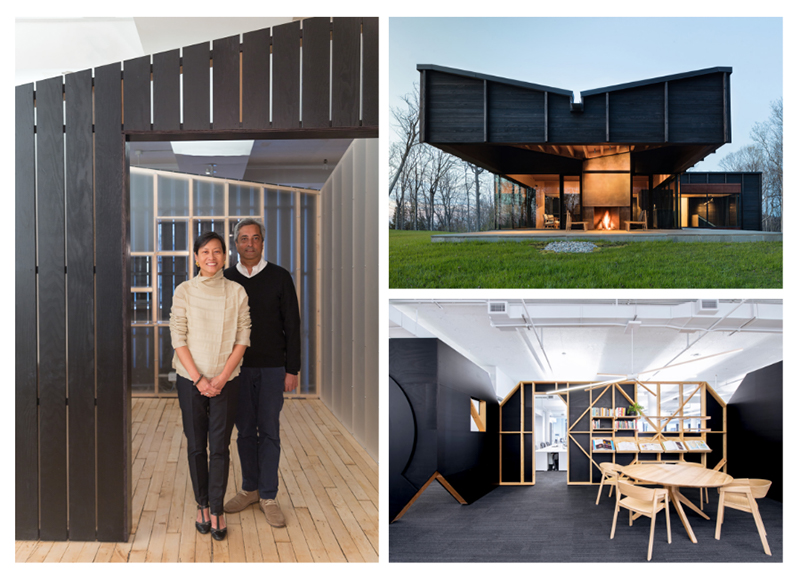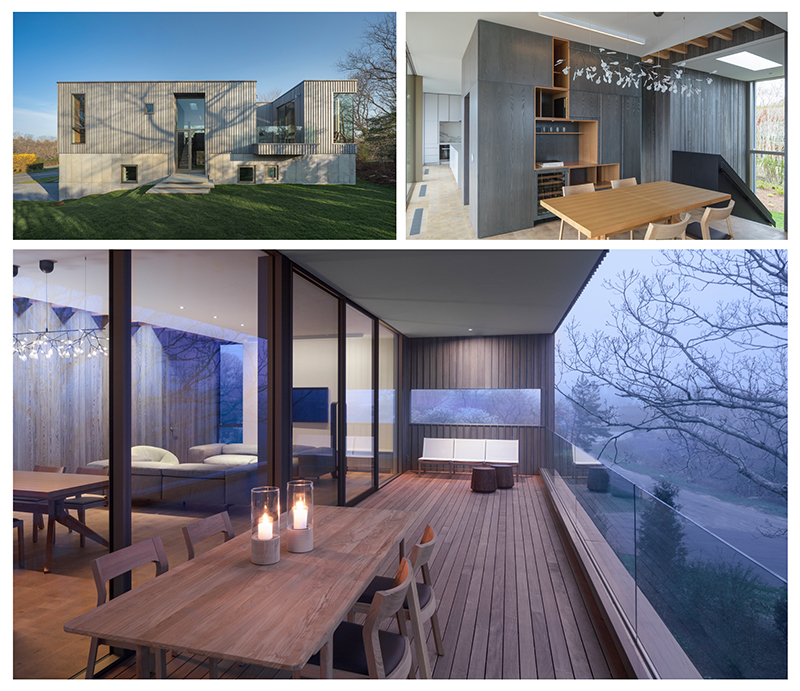
Above: LM Guest House, built in Duchess County, N.Y., in 2013, features a rainwater-harvesting system.
Genius loci. The Latin phrase appeared on a slide at the beginning of Katherine Chia ’88’s keynote speech during Asian Alumni Day on campus in April. She explained, for the audience of Amherst students, staff and alumni, that it’s an architectural term for “the protective spirit of a place.”

Part of the installation Luminous Depths, a
collaboration between Desai Chia Architecture
and Taiwanese artist Lee Mingwei. Displayed in
Singapore’s Peranakan Museum, it is 50 feet tall.
When Chia describes her life and career, lots of important places come up. There’s Desai Chia Architecture, the award-winning Manhattan studio she founded with her husband, Arjun Desai, in 1996, which Architect magazine ranked #19 on its list of “Top 50 Firms in Design” last year. There are the many sites her firm has designed, from the Memory Garden at Tunghai University in Taiwan; to offices for the Quartz media company in New York and Indigo Books & Music in Toronto; to residential spaces in Connecticut, Michigan, California, India, the United Kingdom and elsewhere.
“My approach to architecture essentially stresses how communities collaborate and communicate. Those communities have been as small as a single family and as large as a company of 650 people,” she says. “So my experiences living in many places, immersed in many different types of cultures, climates and traditions, opened my mind to explore design possibilities that go beyond the obvious.”
Chia came of age in suburban New York State, Southern California and Brussels, Belgium. She remembers spending hours with her grandfather in his basement workshop, “building things out of wood, metal, paper and stones.” Her parents bought a house designed by Edgar Tafel, an apprentice of Frank Lloyd Wright. “I grew up in that Wright-influenced environment, and it just seeped into my pores!” she says, and Tafel later became her mentor. She went on to study architecture in Denmark during her undergraduate year abroad, and in a graduate program at MIT.
But the formative place that Chia talked about most during her Asian Alumni Day keynote was, naturally, Amherst. The College didn’t have an architecture program at the time, so she considered transferring to a school that did—but Professor Samuel Morse convinced her to stay, and his classes on Asian art proved “incredibly helpful in terms of me thinking about landscape and experiences in environments as part of a historical narrative that comes from other traditions,” she said. A physics course prompted her to “think broadly about structure,” and an intro to anthropology course “taught me to look at societies and how cultures work and how physical spaces shape the way people interact.” Chia’s background as a fine arts major appealed to artist and architect Maya Lin, who hired her after grad school to assist on such installations as Wave Field at the University of Michigan and Eclipsed Time at New York’s Penn Station.
Chia, who has served in various class officer roles and on the board of trustees, received Amherst’s Medal for Eminent Service in 2017 and has a son in the class of 2022. Desai Chia Architecture has hired summer interns from Amherst. So what does she think of the College’s architectural studies major, finally established 24 years after she graduated? “My first thought was that that it could be a total disaster if the College tried to replicate a bachelor’s-of-architecture curriculum and mindset.” She’s glad it stuck with a liberal arts approach—that, after all, is the spirit of the place.

Left: Katherine Chia ’88 with her husband and business partner, Arjun Desai; Right (top): Dying ash trees were reclaimed from onsite to make furniture and flooring for this house that overlooks Lake Michigan; Right (bottom): A book lounge inside the New York office of the Quartz media company.
Duke is the assistant editor of Amherst magazine.
Photographs: LM Guest House and Lake Michigan house, Paul Warcholl; Chia & Desai: John Lei; Quartz: Mark Creamer; All other photos Paul Warcholl
