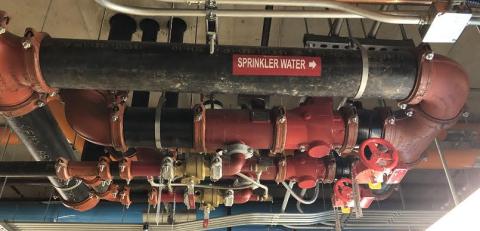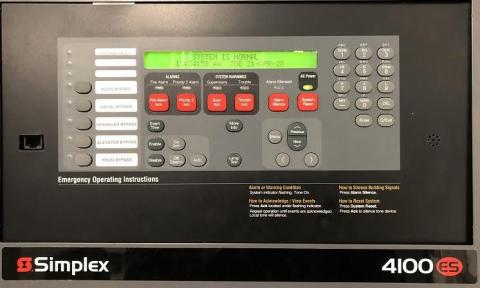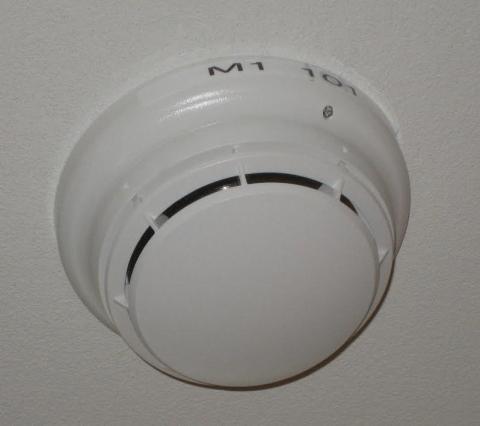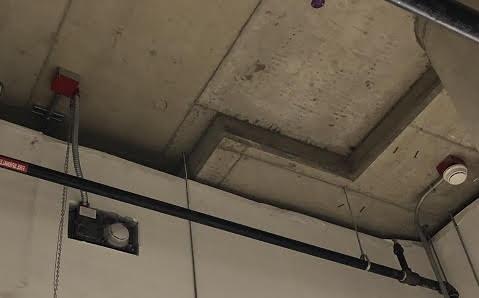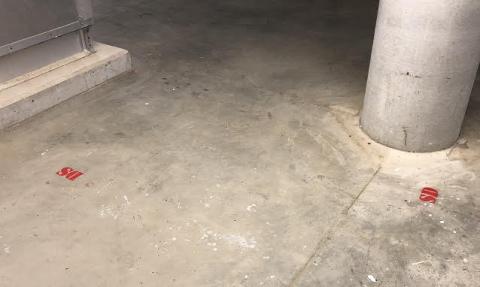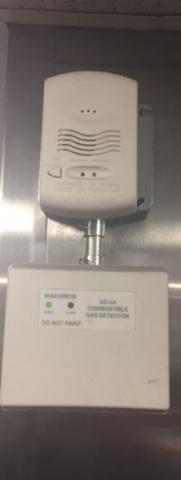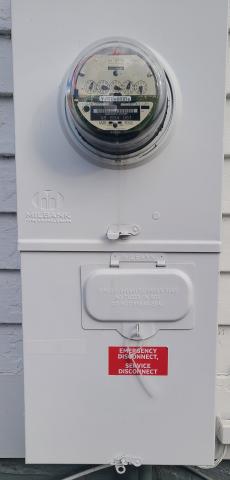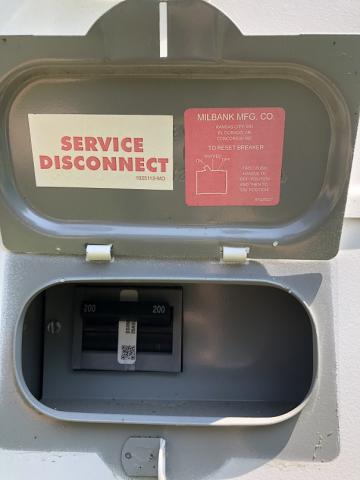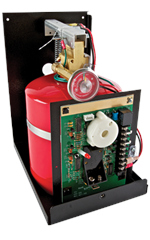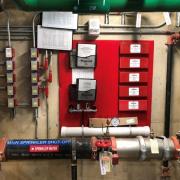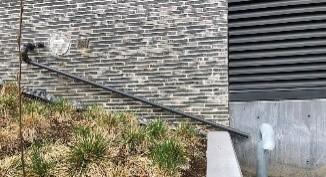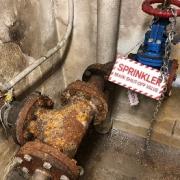Purpose:
The intent of this guide is to aid in the simplification of the applicable code requirements and incorporate the specificatons of Amherst College as it pertains to the alteration, installation, modification and replacements of the fire detection and suppression systems on the campus. The information identified here-in should be used by the architects, designers, engineers and the College as part of the process to meet both the regulatory requirements and the desires of the College, as it pertains to the fire detection and suppression systems.
Application:
The guide would apply to all academic, residential (including rental properties), storage and other buildings owned and operated by the College. It shall include the installation of temporary systems which may be used during alterations, new construction, demolition and renovation projects to aid in the prevention and suppression of fires.
Responsibility:
1. If fire detection / suppression system is to be installed, replaced or otherwise modified, the appropriate project manager, shop supervisor or outside contractor shall make Amherst Inspection Services and Fire Department aware of such work by completing the necessary permits and submitting, as soon as practical any of the required document(s), including but not limited to;
- All documentation for fire detection and suppression systems installation and upgrades should be reviewed and approved by Amherst College Environmental Health & Safety before being submitted to the Amherst Inspection Services and/or the Amherst Fire Department, depending on the work being performed. This review and approval process is offered to eliminate the need to make modifications in the documentation, should the College opt to use code compliant alternatives.
- Copies can be provided to the Amherst Fire Department, but the original documents, permit applications and fees must be received by Inspection Services (building inspectors) regardless of scope or size of project.
- Documentation referenced above must be submitted to the AHJ for approval, and shall include all of the following in accordance with the requirements of the state building code, including amendments; construction documents, with sufficient detail to completely describe all of the fire protection systems being installed, as referenced in 780 CMR 901.2.1
3. A one hundred percent (100%) in-house test of all devices shall be conducted with the installer by Amherst College Electric Shop and Environmental Health and Safety. The installer will perform the final acceptance test after both the college and the fire department have received the appropriate paperwork. The paperwork shall include as a minimum; fire alarm plans, matrix narrative and fire alarm address list, as required by the building code and NFPA 72, all owner documentation, and applicable permits.
- It is the responsibility of the appropriate project manager, department and/or shop to verify correct design, placement and testing of the fire detection system before the college accepts the building or part there-of.
DEFINITIONS
Addressable Device – A fire alarm system component with discreet identification that can have its status individually identified or that is used to individually control other functions.
Alarm Verification Feature – A feature of automatic fire detection and alarm systems to reduce unwanted alarms wherein smoke detectors must report alarm conditions for a minimum period of time, or confirm alarm conditions within a given time period, after being reset to be accepted as a valid alarm initiation signal.
Annunciator – A unit containing two or more indicator lamps, alpha-numeric displays, or other equivalent means in which each indication provides status information about a circuit, condition, or location.
Authority Having Jurisdiction – The “authority having jurisdiction” for Amherst College is both Amherst Inspection Services and Amherst Fire Department as it pertains to Fire Detection and Suppression Systems.
Beam Detector – A device that uses a projected beam of light to detect smoke across large areas.
Certification of Completion – A document that acknowledges the features of installation, operation (performance), service, and equipment with representation by the property owner, system installer, system supplier, service organization, and the authority having jurisdiction.
Cross Zone Detection - Requires the activation of two (2) detectors to transmit a “General” alarm, activating the buildings notification system (horn/strobes). Activation of any single detector tied to the cross-zone part of the system will transmit a “supervisory” alarm, indicating a “Pre-Alarm” to the College Fire Command Center.
Evacuation Signal – Distinctive signal intended to be recognized by the occupants as requiring evacuation of the building.
Fire Alarm Control Unit (Panel) – A system component that receives inputs from automatic and manual fire alarm devices and may supply power to detection devices and transponder(s) or off-premises transmitter(s). The control unit may also provide transfer of power to the notification appliances and transfer of condition to relays or devices connected to the control unit. The fire alarm control unit can be a local fire alarm control unit or master control unit.
Fire Command Station (Fire Command Center) – The principle location where the status of the detection, alarm, communications and control systems is displayed, and from which the system(s) has the capability for manual control.
Fire Protection Systems Narrative Report – This report is a single document, which describes the design rationale of all fire protection systems and the interface between systems.
Heat Detector – A device that detects abnormally high temperature or rate of temperature rise.
Household Fire Warning System – A household fire warning system consists of single or multiple station detectors or a listed control unit with automatic fire detectors or a listed control unit with automatic fire detectors and occupant notification appliances. The household fire warning system serves only one dwelling unit, patient room, hotel room or other single area depending on use group requirements in Massachusetts Building Code.
Initiating Device – A system component that originates transmission of a change of state condition, such as a smoke detector, manual fire alarm box, supervisory switch, etc.
Installation and Design – All systems shall be installed in accordance with the specifications and standard approved by the authority having jurisdiction.
Latching Alarms – Following the activation of a fire, supervisory or trouble alarm a latching alarm shall not return to normal unless an actual RESET at the fire alarm system is performed by an authorized person.
Line-Type Detector – A device in which detection is continuous along a path. Typical examples are rate-of-rise pneumatic tubing detectors, projected beam smoke detectors, and heat-sensitive cable
Municipal Fire Alarm System – A system of alarm initiating devices, receiving equipment, and connecting circuits (other than a public telephone network) used to transmit alarms from street locations to the public fire service communications center.
Night Club – An occupancy generally classified by a combination of any of the following: no theatrical stage accessories other than a raised platform, low lighting levels; entertainment by a live band or recorded music generating above normal sound levels,; later than average operating hours; tables and seating arranged or positioned so as to create ill-defined aisles; a specific area for dancing; service facilities for alcoholic beverages with limited food service; and high occupant load density. Nightclubs in Massachusetts with an occupancy of > 100 shall meet the requirements of 527 CMR 1, Chapter 20
Pre-signal Feature – Where permitted by the authority having jurisdiction, systems shall be permitted to have a feature where initial fire alarm signals will sound only in departments offices, control rooms, fire brigade stations, or other constantly attended central locations and where human action is subsequently required to activate a general alarm, or a feature where the control equipment delays general alarm by more than one minute after the start of the alarm processing.
Primary Power Supply – The primary supply shall have a high degree of reliability, shall have adequate capacity for the intended service, and shall consist of one of the following:
- Light and power service arranged in accordance with NFPA 72
- Engine-driven generator or equivalent arranged in accordance with NFPA
Positive Alarm Sequence – An automatic series that results in an alarm signal, even if manually delayed for investigation, unless the system is reset.
Separate Sleeping Area – The area or areas of the family living unit in which the bedrooms (or sleeping rooms) are located. For the purpose of this guide, bedrooms (or sleeping rooms) separated by other use area, such as kitchens or livings rooms (but not bathrooms), shall be considered as separate sleeping areas.
Shapes of Ceilings – Those shapes of ceilings are classified as follows:
- Sloping Ceilings – Those having a slope of more than 1 ½ in. per ft.
- Sloping ceilings are further classified as follows:
- Sloping-Peaked Type – Those in which the ceiling slopes in two directions from the highest point. Curved or domed ceilings may be considered peaked with the slope figured as the slope of the cord from highest to lowest point.
- Sloping-Shed Type – Those in which the high point is at one side with the slope extending toward the opposite side.
- Smooth Ceiling – A surface uninterrupted by continuous projections, such as solid joists, beams, or ducts, extending more than 4 in. below the ceiling the ceiling surface.
Single Station Alarm Device – A detector, control equipment, and alarm-sounding device in one unit operated from a power supply either in the unit or obtained at the point of installation
Smoke Detectors – A device that detects visible or invisible particles of combustion.
VESDA® System – An aspirating smoke detection system that works by continually drawing in air toward a highly sensitive laser detection chamber.
Zone – A defined area within the protected premises. A zone may define an area from which a signal can be received, an area to which a signal can be sent, or an area in which a form of control can be executed.
FIRE ALARM SYSTEM REQUIREMENTS - Code Compliance
The Fire Alarm System – Including but not limited to fire control panel, annunciators, initiating, notification and supervisory devices shall be of an approved typed and shall be installed in accordance with the provisions of the Massachusetts State Building Code and NFPA 72.
Fire Protection Construction Documents – Documents that the Massachusetts State Building Code requires for installation or upgrade of a fire alarm system which includes;
- Fire Protection Construction Documents, including;
- Fire Alarm Shop Drawings that shall show;
- Floor plan indicating the use of all rooms, including construction type and ceiling heights
- Location of Alarm Initiation and Notification Devices
- Including both audible (dBA) and visual requirements in candela (cd)
- Fire Alarm Panel location, transponders and notification power supplies
- Annunciators
- Power Connections, both primary and secondary
- Fire Alarm Data Sheets from the manufacture
- Fire Safety Control Function Interface
- Supervising Station Classification
- Amherst Fire Department Review Application for Fire Acceptance Testing; Fire Protection Systems
- Fire protection system design, installation and operation shall comply with the requirements of the Massachusetts Building Codes, 780 CMR, and applicable amendments, as well as M.G.L., Chapter 148, the Massachusetts Fire Prevention Regulations 527 CMR 1, and applicable required and recommended sections of NFPA including, but not limited to;
-
NFPA 1 – 2012, Massachusetts Comprehensive Fire Code, 527 CMR
-
NFPA 3 - Commissioning and Integrated Testing of Fire Protection and Life Safety Systems (Recommend)
-
NFPA 10 – 2013, Portable Fire Extinguishers
-
NFPA 13 – 2013, Installation of Sprinkler Systems
-
NFPA 14 – 2013, Installation of Standpipe Systems
-
NFPA 20 – 2013, Installation of Fire Pumps
-
NFPA 24 – 2010, Fire Service Water Mains
-
NFPA 25 – 2011, Inspection, Testing & Maintenance of Water-Based Fire Protection Systems
-
NFPA 30 – 2008, Flammable and Combustible Liquid Code
-
NFPA 58 – Liquid Petroleum Gas Code
-
NFPA 70 – 2014, National Electrical Code
-
NFPA 72 – 2013, Fire Alarm Code
-
NFPA 92B – 2009, Smoke Management Systems in Malls, Atria and Large Spaces
-
NFPA 96 – 2011, Ventilation and Fire Control for Commercial Cooking Operations
-
NFPA 110 – 2013, Standby for Emergency and Standby Power Systems
-
NFPA 111 – 2013, Stored Electrical Energy Emergency & Standby Power Systems
-
NFPA 715 - Standard for Installation of Fuel Gases Detection and Warning Equipment
-
NFPA 720 – 2009, Standard for Installation of Carbon Monoxide (CO) Detection and Warning Equipment
-
NFPA 750 – 2010, Standard on Water Mist Fire Protection Systems
-
NFPA 909 - Protection of Cultural Resource Properties: Museums, Libraries, and Places of Worships
MGL Chapter 148
Section 26G Sprinkler Systems
Section 26I Sprinkler Systems, Boarding & Lodging
Section 26H Sprinkler Systems, 4 or more dwelling units
- Document Submittal Process
- The Massachusetts Building Code includes a three (3) tier documentation submittal process, which does not preclude the permit applicant from submitting additional documents; such as shop drawings along with the construction documents at time of permit application. The 3 tier documentation submittal process includes;
- Tier One – Construction Documents
- Tier Two – Shop Drawings
- Tier Three – Record (As-Built) Drawings
- Tier One, Construction Documents
- Prior to issuance of a building permit, construction documents for the fire protection system(s) must be obtained prior to the installation of the fire protection systems or additions, alterations, deletions to, or modifications of an existing fire protection system. The construction documents must contain sufficient information to completely describe each of the fire protection systems for which the permit is being issued. The construction documents shall include the Fire Protection Systems Narrative Report and Matrix
- Fire Protection Systems Narrative and Matrix, describes the project and overview of fire protection system(s), as well as the sequence of fire alarm device operation(s). Typically, the fire alarm narrative and matrix, depending on size of the project is the responsibility of the Environmental Health & Safety Department, Amherst College.
- Fire Protection Systems Narrative includes, but is not limited to;
- Design Methodology for the protection of the occupancy and hazards
- Code Requirements
- Building Description, including site access
- The scope of work (addition, alteration, demolition, new construction or renovation)
- Fire Protection Systems (types) being installed
- Detection, Suppression, including specialized systems
- Testing and Approval Criteria, including;
- 100% Amherst College Test, prior to final inspections by the AHJ’s
- The Amherst College Fire Protection Systems Narrative - Template
- The Amherst College Fire Alarm Matrix - New Academic Building
- The Amherst College Fire Alarm Matrix - New Residential Building
Fire Alarm Specifications
- Manual Fire Alarm Boxes (Pull Stations) – The height of pull stations shall be a minimum of 42 inches and a maximum of 54 inches measured from the floor level to the activating handle or lever of the box. Pull stations shall be red in color.
- In buildings of Assembly Use Group where a stage is provided, a pull station shall be located next to the lighting control panel.
- Location– Manual fire alarm boxes (pull station) shall be located not more than five feet from the entrance to each exit. Fire alarm pull stations shall be located in each story including basements.
- To be compliant with the requirements of 521 CMR, the Architectural Access Board, the manual pull station must be at least 18” from an interior corner
- Pre-signal Alarm System – Pre-signal alarm (aka cross-zone) systems shall not be installed unless approved by the code official and by the local fire department. Where a pre-signal alarm system is installed, 24-hour supervision (Amherst College Police Department) by trained personnel shall be provided at a location approved by the local fire department, in order that the alarm signal can be actuated in the event of fire or other emergency.
- Adequate smoke detection systems in a fully sprinklered building permit a 5-minute delay from a single smoke detector to “General Alarm”, unless activation of a 2nd detector or other initiation device is detected, at which time a “General Alarm” will sound throughout the building.
- Positive Alarm Sequence Systems, such as verification smoke detectors are delayed alarms under specific controlled conditions that eventually default to a full general alarm, typically within 30 – 45 seconds
- Zones – Each floor shall be zoned separately and a zone shall not exceed 20,000 square feet. The length of any zone shall not exceed 300 feet in any direction.
- Where individually addressable alarm initiating devices are logically combined into groups for annunciation purposes.
- The local fire department (with direction from the manufacturer) shall approve all zone and point description.
A separate zone by floor shall be provided for the following typed of alarm-initiating devices where provided:
- Smoke detectors
- Sprinkler water-flow devices
- Manual fire alarm boxes
Exception:
- Automatic sprinkler zones shall not exceed the area permitted by NFPA 13
- Duct type smoke detectors shall be separately identified with a remote test / indicator station, or other suitable method approved by the AHJ.
Audible Alarms – Audible alarm notification appliances shall be provided and shall sound a distinctive sound which shall not be used for any purpose other than that of a fire alarm.
- The audible alarm notification appliances shall provide a sound pressure level of 15dBA above the average ambient or 5dBA above the maximum sound level having a duration of at least 60 seconds (whichever is greater) sound level in every occupied space within the building.
- The minimum sound pressure levels shall be:
- Voice/Alarm Notification Systems
- If required, a voice/alarm signaling system, such as in the New Science Center, shall be installed as required by other sections of Massachusetts Building Code.
- When activated in accordance with Massachusetts Building Codes, the voice/alarm signaling system shall automatically sound an alert signal to all occupants within the building on a general or selective basis to the following terminal areas: elevators, elevator lobbies, corridors, exit stairways, rooms and tenant spaces exceeding 1,000 square feet in area
- Voice Intelligibility Within the acoustically distinguishable spaces (ADS) where voice intelligibility is required, voice communications systems shall reproduce prerecorded, synthesized, or live (e.g., microphone, telephone handset, and radio) messages with voice intelligibility, as defined in NFPA 72, section 18.4.10.
- The fire command station shall contain controls to transmit manually an evacuation signal and voice instructions on a selective and all-call basis to the terminal areas indicated herein. The voice/alarm system shall be designed and installed in accordance with the provisions of Massachusetts Building Codes, Massachusetts Fire Prevention Regulations, and NFPA72
- The sequence of operation of the voice alarm signaling system shall be as follows:
- Sound an alert (pre-signal) tone which shall be a 900 hertz tone pulsed to produce one round of code 4 at approximately one second intervals.
- Activate the recorded message regarding the evacuation procedure. The alarm and communication system shall provide a pre-recorded message to all required areas.
- The message shall contain the following information. “Attention please. The signal tone you have just heard indicated a report or an emergency in this building. If your floor evacuation signal sounds after this message, walk to your nearest stairway and leave the floor. While the report is being verified, occupants on other floors should await further instructions.” This message shall be transmitted three times. A female voice shall be used for this message.
- Activate the evacuation signal on the floor of incident and the next floor above and below (the evacuation signal shall be in accordance with Massachusetts Building Code.
-
Acceptance Tests – Upon completion of the fire protective signaling system, all alarm notification devices and circuits, alarm indicating appliances and circuits, supervisory-signal initiating devices and circuits, signaling line circuits, and primary and secondary power supplies shall be subjected to a 100% acceptance test in accordance with NFPA 72 listed in Appendix A and the Massachusetts Building Codes with College them with College of Fire Department.
FIRE ALARM SYSTEMS - General Requirements
Unless otherwise approved a fire alarm system shall be manufactured by Johnson Controls Inc. (JCI) (aka – Simplex) for reason of compatibility. Where a UPS is used, have a positive means for disconnecting the input and output of UPS system while maintaining power.
Exception:
- The Initiating devices must be JCI (Simplex) compatible, and must be synchronized within Simplex System in order to meet the requirements of the authority having jurisdiction.
- Household Fire Detection Systems
- Required alarm initiating devices such as weather-proof strobes not manufactured by Simplex must be approved by Amherst College
Power Sources – The fire alarm system shall be provided with a reliable primary and secondary power supply. Both shall be reliable and have adequate capacity for the application in accordance with NFPA 72
Power on Lighting – Amherst College shall require a green “power on” light in the fire alarm panel that is readily identifiable. The light must be visible from a distance of at least 10 feet without having to open the panel.
Secondary Supply shall…
- automatically supply the energy to the system within 10 seconds and without loss of signals.
- automatically provide power to the supervising station facility and equipment within 60 seconds whenever the primary power supply fails
- not lose signals if power is interrupted, or delayed by more than 10 seconds as a result of the primary power failure.
- have storage batteries dedicated to the system or UPS arranged in accordance with the provisions of NFPA 111, Standard on Stored Electrical Energy Emergency and Standby Power Systems.
- where a UPS is used, have a positive means for disconnecting the input and output of UPS system while maintaining power d
- sufficient capacity to operate the system under non alarm load for a minimum of 24 hours and, be capable of operating all alarm notification appliances used during emergency for 5 minutes, unless…
- battery calculations include a 20% safety margin to the calculated amp-hour rating.
- secondary power supply for in-building fire emergency voice/alarm communications service is be capable of operating the system under non-alarm mode for a minimum of 24 hours and operating alarm system for an actual alarm for 15 minutes.
- supply capacity for Amherst College Police Dispatch Center to operate systems for a minimum of 24 hours.
- supply capacity for Amherst College Police Dispatch Center for mass notification systems for a minimum of 24 hours.
- The secondary power shall include all power loads, not automatically disconnected during transfer.
The secondary supply shall have one of the following:
- a storage battery dedicated to the fire alarm system, or
- automatic start generators serving fire alarm system, and storage batteries dedicated to fire alarm with 4 hours of capacity.
The operation on secondary power shall not affect the performance of a fire alarm system. It shall produce the same alarm, supervisory, and trouble signals and indications when operating from the standby power source.
FIRE ALARM – Specific Requirements
- Annunciator Panel – When required, the fire alarm annunciator panel shall be located just inside the door most accessible to the fire department.
- When possible the door used for this purpose should lead into a safe area from which the fire department can access all parts of the building.
- The Entry point for the department should be as all-encompassing as possible. It should lead directly to all floors, the standpipe system, fire alarm control panel as well as annunciator just inside the door.
- Zones – For the purpose of alarm annunciation, each floor of the building shall be considered a separate zone.
- If the system serves more than one building (i.e. Heat Plant/Chiller Plant) each building shall be indicated separately by initiating device address
- Fire Alarm Addresses – Amherst College shall require in compliance with the request of the Amherst Fire Department the following system for addressing initiation devices.
- Each device, for purpose of testing and future reference shall have the ID Net # / address identified on the device base and temporary protective cover that corresponds with the address on the hard copy provided by the electrical contractor and/or JCI
- The “label” / physical address for each device shall be programmed as follows;
- Building
- Floor
- Room/Corridor
- additional information
- Example:
- KING 1ST FLR ROOM 102 JANITORS CLOSET
- WIEL BSMT ROOM 002 MECH ROOM
APPROVED AND ACCEPTANCE
- The Amherst Fire Department shall be notified prior to installation or alteration of equipment or wiring.
- Complete information regarding the system or system alterations, including specifications, wiring diagrams, battery calculation and floor plans shall be submitted for approval.
- Every fire alarm system shall include the following documentation, which shall be made available to Amherst College, through a representative of the project manager upon final acceptance of the system.
- Installation instructions shall include the following:
- A detailed narrative description of the system inputs, evacuation signaling, ancillary functions, and annunciation intended sequence of operations, expansion capability, application consideration, and limitations.
- Operator instructions for basic operations including alarm acknowledgement, system reset, interpreting system output (LEDS’s CRT display, and print out) operations of manual evacuation.
- Plans (as-builds) in plastic tube
- The tube (with plans inside) - shall be labeled Fire Alarm Plans, and
- shall be attached to the wall in close proximity to the main fire alarm panel
FIRE DETECTION STANDARDIZATION REQUIREMENTS
All new fire alarm systems installed on campus shall be state of the art at the time of alteration, construction, or renovation. The systems shall…
- be compatible with the Fire Alarm Control Panel at the Amherst College Police Dispatch Center.
- be completely addressable.
- be compatible with the “true alarm” addressable analog sensors and “True Alert” notification appliances.
- be menu driven with 40-character alphanumeric backlit display.
- be compatible with City and Central Station connections
- be capable of receiving individual alarm and trouble supervisory services.
- have built-in separate alarm and trouble historical logs
- have alarm silence and system reset buttons
- have card frame for adding expansion modules
- have 5 or more programmable multifunction keys with status LEDs
- have operator interference keypad for manual controls and system information access.
- have “Almost Dirty” detector maintenance reports “Peak Value” logging.
- have automatic drift compensation.
- have integral Emergency Voice Evacuation Capability for areas of assembly.
- have ability to identify “device-level” ground fault conditions
- have the ability to sense incorrect sensor, but shall have heat or smoke compatible bases.
- be able to monitor water low and sprinkler supervisory devices.
- be able to utilize T-Tap wiring
- be able to automatically release all doors that incorporate a 15 second delay for security reasons in accordance with NFPA (section 3-9.5)
- Secondary power shall not be used to maintain these doors
Fire Alarm Systems shall:
- Utilize True Alarm Sensors with photoelectric sensitivity that can be set to proper obscuration for the site-specific area.
- Provide the College the ability to:
- Provide automatic warnings when the detectors need cleaning
- Provide Peak Value logging
- Perform environmental compensation.
- Incorporate the type of sensor base that will indicate power on, alarm or trouble.
- Be interchangeable, tamper-proof sensor heads
- Incorporate addressees dip switch in permanently mounted base.
- Notify Amherst College Police Department if being tampered with, specific to a room.
Detector Placement
Smoke Detector - Placements
- Attics, provided it is heated and utilized for storage
- Offices, Classrooms, Lecture Halls and Laboratories
- Corridors
- Custodial Closets and Storage Areas
- Exception:
- Custodial closets with slop sink or other sinks subject to steam accumulation.
- Electrical Rooms or Vaults
- Elevators
- Mechanical Rooms
- Recycling Areas
- Stairwells
- Trash Rooms
Smoke detectors shall be placed;
- 4” from wall or ceiling, but not greater than 12” from ceiling on the wall
- 4’ from ceiling supply air diffusers or ceiling fans.
- 10’ from wall supply air diffusers
- not > 30’ apart, except as modified in NFPA 72, chapter 17
- on the ceilings, provided that beams on same ceiling project less than 4” down
- larger beam depth must comply with NFPA 72, chapter 17
- in locations with temperature ranges of (> 32° F to < 100°F)
- in locations with relative humidity levels of < 93%
- in locations where the air velocity < 300ft/min
- For smooth ceilings, a spacing of 30’ shall be used as a guide.
- For ceilings that are not smooth (i.e. sloped, solid beam, etc.) shall meet the requirements of NFPA and manufacturer specifications.
Heat Detectors - Placement
- Attics
- Heat detectors are not required if full suppression system has been installed, inclusive of attic.
- Custodial Closets with Slop sinks or other type sinks.
- Heat detectors are not required if the building and custodial closet are fully sprinklered.
- Heat detectors are not required in custodial closets (with sinks) if a sprinkler system has been installed in the custodial closet.
- Kitchens
- Heat detectors are not required if a full suppression system has been installed.
- Mechanical Rooms
- Heat detectors are not required if a sprinkler system has been installed in the Mechanical space.
- Restrooms
- Heat detectors are not required if a sprinkler system has been installed in the restroom(s).
Elevator Requirements
- All automatic freight and passenger elevators installed after January 01,1980 shall:
- Smoke detectors shall be installed in each elevator lobby at each floor and associated machine room with an approved smoke detector.
- The smoke detectors should be within 6' of the elevator.
- Smoke detectors are not to be installed in either the hoistway or pit of the elevator
- Be equipped with firefighter capture if the building height is between 25-70’.
- All elevator cars shall return to the main floor if the fire alarm is activated, unless the Amherst Fire Department identifies an alternate floor.
The louver is normally closed, but will open on a general alarm, through a RIAM.
Accessibility
All detectors (heat and smoke) shall be accessible for service and replacement.
Installation must include service and replacement. Installation must...
- include the ability to get at the smoke or heat detector. Concealed detectors must be prominently identified by either remote alarms or other appropriate identification process, such as floor labeling SD (Smoke Detector) or DS (Duct Smoke)
Carbon Monoxide Detectors
- Carbon monoxide detection detectors shall be placed in all residential buildings where fossil fuels are used. These fuels would include, but are not limited to; gas, both natural and propane, oil and wood, both cord and pellet type.
- Amherst College places carbon monoxide detector(s) in locations, as directed by the AHJ, the Amherst Fire Department.
- Typical placement for carbon monoxide detectors would be;
- room of source, including mechanical rooms and places where fireplaces are used
- rooms above and around the source of the fossil fuel being used, including fireplaces
- areas where the use of gas is present for cooking, such as in dining services
- Carbon monoxide detection detectors should be placed in all academic buildings where fossil fuels are used. These fuels would include, but are not limited to; gas, both natural and propane, oil and wood, both cord and pellet type.
Gas Detectors (Natural Gas and Propane)
- Gas detection devices shall be installed in all occupancies where gas, both natural and propane are used.
- The detection devices will be placed in close proximity to the source of the gas, typically in the mechanical rooms receiving same for heat and hot water.
- Gas detector(s) are also placed in dining service areas, where the use of gas for cooking is present
- Natural Gas Detector(s)
- Natural gas detection shall be placed as close as possible to the source of gas and the equipment it supports.
- The detector(s) shall be placed not more than 1’ from the ceiling
- Propane Gas Detector(s)
- Propane gas detection shall be placed as close as possible to the source of gas and the equipment it supports.
- The detector(s) shall be placed not more than 4’ from the floor
- Heating and Hot Water Equipment – Automatic Shutdown
-
The activation of either a carbon monoxide detector or gas detector (natural or propane) shall automatically shut down the fossil fuel burning equipment for the building, both academic and residential. The shutdown of the equipment shall be by a latched detector. The heating and/or hot water system(s) shall not become operational until both the detector and fire alarm system have been cleared.
The automatic shutdown of fossil fuel burning equipment shall not apply to;
1. Systems tied to an emergency generator
2. Carbon Monoxide Detectors for fireplaces
3. One and two family residential properties
ACADEMIC AND ASSEMBLY FIRE ALARM DETECTION SYSTEMS
- Academic fire alarm and detection systems shall be installed in both assembly and business occupancies at Amherst College. Although not always required by code, the college has and will continue to take steps to detect fires at the incipient stage, regardless of whether or not a full suppression system has been installed.
- Alterations, Modifications, New Construction and Renovations Amherst College will meet or exceed the code requirements for fire alarm, detection and suppression systems when buildings and facilities are altered, newly constructed or renovated. All regulatory requirements of the Architectural Access Board, Building Code, Elevator Code and Fire Prevention Regulations shall be incorporated into the design and renovation of any assembly or business occupancy.
- Academic and Assembly buildings that does not have full suppression system shall have an automatic alarm initiation device that will generate an alarm (cross-zone, general, pre-alarm or verification) when activated.
- Academic and Assembly buildings with a full suppression system shall have alarm verification smoke detectors in offices, laundries and vestibule areas.
- These 3 areas shall report smoke conditions to Amherst College Police Department, but shall not sound a full building evacuation signal until the detector verifies the presence of smoke within 60 seconds.
- Full (General) Alarms for the entire building shall typically activate for;
- Smoke Detectors in the following areas;
- Classrooms
- Corridors
- Custodial Closets (without sinks)
- Duct (HVAC) Systems
- Electrical Rooms
- Elevator Lobbies
- Lecture Halls
- Mechanical Rooms
- Storage Rooms
- Stairwells
- Pull Stations
- Sprinkler Flow
- Exception
- In large buildings, such as the New Science Center, two smoke detectors (cross-zoned) are required to activate the full fire alarm, except for these initiation devices, which will activate the full alarm system;
- Elevator Lobbies
- Exit Stairwells
- Pull Stations
- Sprinkler Flow
- Door Release Smoke Detectors for corridors and stairwells in areas where fire and smoke doors are to be held open on a magnet, until activation of a fire alarm, the following shall be required...
- If the distance from the top of the floor to the ceiling is less than 12” then only one (1) detector shall be required on one side of the doorway.
- If the distance from the top of the floor to the ceiling is greater than 12” then a smoke detector shall be required on both sides of the door to be closed.
- Elevator Recall/Firefighter Service
- Smoke detectors shall be placed in each elevator lobby and shall, when activated, initiate a “General” Alarm.
- Smoke detectors in elevator lobbies (by code) should be within 21’ of the center of the elevator car. However, Amherst College specifications indicate, to the extent possible, the detectors should be located as close as possible, preferably within 6’ from elevator car door.
- Pull Stations
Pull Stations in both academic and assembly occupancies shall be mounted by the exit door at a height of 42” and 54” from the floor, and at other required locations as identified in the State Building Code, Article 9.
- ADA Requirements permit the pull stations to be placed at a height of 54” provided the path leading up to the pull station is completed unobstructed.
- Pull stations and other operating device (controls) to be used by mobility-impaired persons shall be located at least 18” from an interior corner
- Visible Signals are required in:
- Common Rooms
- Corridors and Hallways
- Lobbies
- Meeting Rooms
- Restrooms – (Visual Only)
- Meeting Rooms
- Stairwell (when required) – (Visual Only)
Alarm Notification Appliances
- With the exception of smoke detectors that have been set-up with alarm verification, all initiating devices and sprinkler flow alarms in an academic or other non-residential building shall activate a general building evacuation alarm. The immediate alarm signal shall occur for all locations within the building.
- Exception – New Science Center, where 2 initiation devices are required to cause a “General” alarm, except as otherwise specified above.
- All audible alarms shall sound a distinctive sound that shall not be used for any other purpose other than a fire alarm. The audible alarm notification appliances shall provide...
- The maximum sound level shall be 110 dB at normal hearing distance.
- All audible evacuation signals shall have a synchronized three (3)- pulse temporal pattern as required by the State Building Code and the authority having jurisdiction.
- In areas of assembly (entire buildings and parts there-of) where the occupant load is greater than 300 people, then occupant notification shall be by pre-recorded message announcement or evacuation instructions, in accordance with the State Building Code
Fire Command Station
- The Fire Command Station shall be immediately accessible to the Amherst Fire Department at a location acceptable and approved by the authority having jurisdiction. The Fire Command Station (aka Fire Alarm Panel) is the primary location where the status of the detection, alarm, communications, and control systems are displaced and from which the system has the capability for manual control.
- The Fire Command System, if located next to an entrance approved by the authority having jurisdiction can serve as both the annunciator as well as primary fire alarm system.
- If the fire alarm is located in a locked room accessible only to Amherst College personnel, then a fire alarm annunciator shall be placed just inside the entrance, as approved by the authority having jurisdiction.
Duct Detector Installation
- Duct detectors are to be installed downstream and away from air filters and ahead of any branch connection in air supply systems having a capacity > 2,000 cfm
- Return system duct detectors are not required when the building is protected with area smoke detection.
- Exception – If system cfm exceeds 15,000, a duct detector may have to be installed in the return
- Duct detectors shall be mounted to the exterior of the ductwork with rigidly mounted sampling tubes into the duct
- The detectors must be readily accessible for cleaning and shall be mounted in accordance with manufacturers specifications.
- Where duct detectors are used to initiate the operation of smoke dampers, they should be located so that the detector is between the last inlet or outlet upstream of the damper and the first inlet or outlet downstream of the damper. Do not sample from a dead air space within the ductwork, and avoid placing near filters, as they hamper the ability of the detector to perform as required.
- If necessary, access doors or panels shall be provided to allow for cleaning and inspection.
- The location of all detectors in the air duct systems shall be permanently and clearly identified and recorded.
- Duct detectors (unless modified by discussion) should;
- activate a “supervisory” alarm to the fire alarm system
- shut down the fans, and
- close dampers to prevent spread of smoke.
Beam Detectors
- Can be installed when permitted by the Office of Environmental Health & Safety, and as approved by the authority having jurisdiction when the use of spot type smoke detectors is not possible given ceiling height and access.
VESDA® Detection Systems
- VESDA® fire alarm systems shall be considered on a case-by-case basis, dependent on both temperature, or less significantly on aesthetics, as in locations where the typical smoke detectors may not be visually appropriate, such as in a museum, such as Emily Dickinson.
RESIDENCE HALL FIRE ALARM REQUIREMENTS
Residential fire alarm systems in buildings with full suppression systems shall incorporate the following alarm initiating devices:
- Individual student rooms shall have smoke detectors that will sound within the room and notify the Amherst College Police Department through the fire alarm panel. The activation of an individual room detector shall not automatically activate the building fire alarm evacuation system.
5 Minute (Pre-Alarm)
- Activation of a smoke detector in a residence hall (bedroom) shall activate a “pre-alarm” condition which will transmit a fire a “Pre-Alarm” condition to the Amherst College Police Dispatch, summoning the response of the on-duty officer(s).
- After 5 minutes, if the smoke condition has not been acknowledged by the responding police officers, or another initiating device has been initiated the building fire evacuation signal shall transfer to a “general alarm” sounding throughout the building and notify Dispatch to contact the Amherst Fire Department.
Alarm Verifications
- Alarm verification detectors are located in residence hall laundry rooms, offices and entry vestibules. These detectors once activated will trigger “alarm verification” and resample the room again within 60 seconds.
- If smoke is still detected, in the room/space a "general alarm" will be activated
- If smoke is no longer detected, the fire alarm system will clear
Corridor Smoke Detection
- For residential occupancies, the use of a pre-alarm (cross-zone) smoke detection system shall be utilized in corridors, lounges and other common spaces attached openly to the corridor
- Should only 1 detector become activated in the corridor, it should transmit a pre-alarm to the Amherst College Police Department Dispatch for their response only.
- If a 2nd device is activated, the building fire alarm system will cause a “general” full alarm, which will evacuate the building, and request the response of the Amherst Fire Department through Amherst College Police Dispatch.
- The smoke detectors should be installed in the following fashion:
- A minimum of (2) smoke detectors in a corridor (without ceiling obstructions of greater than 12”) shall be used with alternating zones that would require the activation of 2 detectors to initiate a full building fire alarm.
Smoke Detection - General Alarm (single detector)
In the following residence hall areas, the activation of a single smoke detector will initiate a general alarm and notify Amherst College Police Department of a “General” Alarm
- Attics (If heated and utilized for storage)
- Electric room detectors in addition to, or in lieu of sprinkler system.
- Elevator Lobbies
- Mechanical Rooms
- Recycling Rooms
- Trash Rooms
- Stairwells
- Storage Areas
Smoke Detection – Not Required
- Smoke detection is not required in the following areas to prevent nuisance alarms
- Bathrooms
- Kitchens or Kitchenettes
- Custodial Closets with Sinks
Smoke Detectors - Corridors and Stairwells
- Door Release Smoke Detectors for corridors and stairwells in area where fire and smoke doors are to be held open on a magnet, until activation of a fire alarm, the following shall be required...
- If the distance from the top of the floor to the ceiling is less than 12” then only one (1) detector shall be required on one side of the doorway.
- If the distance from the top of the floor to the ceiling is greater than 12” then a smoke detector shall be required on both sides of the door to be closed.
- Elevator Recall / Fire Fighter Service
- Smoke detectors shall be placed in each elevator lobby and shall, when activated.
- Sound a building fire alarm evacuation signal
- Notify the Amherst College Police Department
- Be directed to a primary floor, as directed by the Amherst Fire Department, or a secondary floor, depending on the floor of smoke activation
- See Elevator section for additional regulatory requirements
Pull Stations
- Pull Stations in both academic and assembly occupancies shall be mounted by the exit door at a height of 42” and 54” from the floor, and at other required locations as identified in the State Building Code, Article 9.
- ADA Requirements permit the pull stations to be placed at a height of 54” provided the path leading up to the pull station is completed unobstructed.
- Pull stations and other operating devices (controls) to be used by mobility-impaired persons shall be at least 18” from an interior corner
Visible Signals
- Common Rooms
- Corridors and Hallways
- Lobbies
- Meeting Rooms
- Restrooms – (Visual Only)
- Meeting Rooms
- Stairwell (when required) – (Visual Only)
- ADA Compliant Rooms for Lodging
- Units and sleeping accommodations shall have a visual alarm connected to the building emergency alarm system or shall have a standard 110-volt electrical receptacle into which such an alarm can be connected and a means by which a signal from the building emergency alarm system can trigger such an auxiliary alarm, such as a bed or pillow shaker
- Visible Signals in Residence Halls must be:
- Not greater than 50’ from another visible signal
- Alarm Notification Appliances approved by the Amherst Fire Department and shall be mounted
- With the exception of smoke detectors that have been set up with a pre-alarm / pre-signal or alarm verification, all initiating devices and sprinkler flow alarms shall activate a general building evacuation alarm. The immediate alarm signal shall occur for all
- Sprinkler flows.
- Smoke detectors not set up for alarm verification.
- Heat detectors.
- Manual pull stations
- All audible alarms shall sound a distinctive sound that shall not be used for any other purpose other than a fire alarm. The audible alarm notification appliances shall provide...
- All audible evacuation signals shall have a synchronized three (3) - pulse temporal pattern as required by the State Building Code and the authority having jurisdiction.
- Exception – Bedrooms (sleeping areas) shall have a frequency of 520Hz.
Alarm Notification Appliances
- With the exception of smoke detectors that have been set-up with alarm verification, all initiating devices and sprinkler flow alarms in an academic or other non-residential building shall activate a general building evacuation alarm. The immediate alarm signal shall occur for all locations within the building.
- Exception – New Science Center, where 2 initiation devices are required to cause a “General” alarm, except as otherwise specified above.
- All audible alarms shall sound a distinctive sound that shall not be used for any other purpose other than a fire alarm. The audible alarm notification appliances shall provide...
- The maximum sound level shall be 110 dB at normal hearing distance.All audible evacuation signals shall have a synchronized three (3)- pulse temporal pattern as required by the State Building Code and the authority having jurisdiction.
- In areas of assembly (entire buildings and parts there-of) where the occupant load is greater than 300 people, then occupant notification shall be by pre-recorded message announcement or evacuation instructions, in accordance with the State Building Code
Fire Command Station
- The Fire Command Station shall be immediately accessible to the Amherst Fire Department at a location acceptable and approved by the authority having jurisdiction.
- The Fire Command Station (aka Fire Alarm Panel) is the primary location where the status of the detection, alarm, communications, and control systems are displaced and from which the system has the capability for manual control.
Duct Detector Installation
- Duct detectors shall be securely mounted inside the duct.
- The detectors must be readily accessible for cleaning and shall be mounted in accordance with manufacturers specifications.
- If necessary, access doors or panels shall be provided.
- The location of all detectors in the air duct systems shall be permanently and clearly identified and recorded.
Smoke Detector Location and Spacing
- For smooth ceilings, a spacing of 30’ shall be used as a guide.
- For ceilings that are not smooth (i.e. sloped, solid beam, etc) shall meet the requirements of NFPA and manufacturer specifications.
Americans with Disabilities Act (521 CMR)
- Fire Alarm initiating devices, alarm systems, horns, strobes and other visible signals shall be installed in accordance with the Massachusetts Building
- Code and the Architectural Access Board Requirements, 521 CMR.
- In residence halls, a certain percentage of rooms shall be made ADA compliant depending on the total number of rooms within that building.
Xenon strobes or equivalentThe visible signals shall be:
Clear or normal white lenses.
- ADA Compliant Rooms for Lodging
- Units and sleeping accommodations shall have a visual alarm connected to the building emergency alarm system or shall have a standard 110-volt electrical receptacle into which such an alarm can be connected and a means by which a signal from the building emergency alarm system can trigger such an auxiliary alarm, such as a bed or pillow shaker
- At least 5% but in no case less than one of the units, sleeping rooms, and suites shall be accessible.
- In applying the 5% rule to facilities which consist of more than one building, all of the units in the entire facility shall be added together.
- Distribution: To provide persons with disabilities a range of options equivalent to those available to
other persons served by the facility, accessible sleeping rooms and suites shall be dispersed
proportionally among the various classes of sleeping accommodations
- Factors to be considered include room size, price, location, amenities provided, and the number and size of beds provided.
- Sleeping Accommodations for persons who are deaf or hard of hearing. In all residence hall facilities,
additional accessible sleeping rooms and suites with accommodations for persons who are deaf or hard of
hearing shall be provided in conformance with the table below.
- These rooms and suites shall comply with the requirements of 521 CMR
- Sleeping Accommodations.
- Number of Rooms Accessible Equipment
- 5 to 25 1
- 26 to 50 2
- 51 to 75 3
- 76 to 100 4
- 101 to 150 5
- 151 to 200 6
HOUSEHOLD FIRE ALARM SYSTEM
ONE- AND TWO- FAMILY HOMES (Rental Housing)
Emergency Disconnects (New Electrical Code Requirements – June 2020)
- For one- and two-family dwelling units, all service conductors shall terminate in disconnecting means having a short-circuit current rating equal to or greater than the available fault current, installed in a readily accessible outdoor location. If more than one disconnect is provided, they shall be grouped. Each disconnect shall be one of the following:
- (1) Service disconnects marked as follows:
- EMERGENCY DISCONNECT
SERVICE DISCONNECT
- (2) Meter disconnects installed per 230.82(3) and marked as follows:
- EMERGENCY DISCONNECT
METER DISCONNECT
NOT SERVICE EQUIPMENT
- (3) Other listed disconnect switches or circuit breakers on the supply side of each service disconnect
that are suitable for use as service equipment and marked as follows:
- EMERGENCY DISCONNECT
NOT SERVICE EQUIPMENT
- Exception to (1), (2), and (3):
- A building supplied by a service lateral or by underground service conductors shall be permitted to be capable of disconnection from a readily accessible location outside of the dwelling by using a method providing remote control of the service disconnecting means, and marked:
EMERGENCY ELECTRICAL DISCONNECT and NOT SERVICE EQUIPMENT.
- Markings shall comply with 110.21(B). This section shall only apply to the following:
- (1) New one- and two-family dwellings, or new buildings of double occupancy, at least one of which is a dwelling unit.
- (2) Two-family dwellings or buildings of double occupancy at least one of which is a dwelling unit, and newly created by subdivision of an existing one-family dwelling.
- (3) One- and two-family dwellings where the service(s) is (are) entirely replaced.
- (4) One- and two-family dwellings where the service(s) is (are) increased in capacity in terms of its (their) rating in amperes.
Smoke Detector Requirements
- All Rental Housing properties (apartments and houses) are required to have smoke and carbon monoxide detectors
Carbon Monoxide Alarms
- Massachusetts General Law, chapter 148 section 26F1/2 and 527 CMR 1 require that upon the sale or transfer of any residence, the local fire department must inspect the residence for carbon monoxide alarm compliance.
- Smoke alarm and CO alarm inspections are conducted simultaneously.
One- and Two-Family Residences - Constructed before January 1, 1975
Smoke alarms shall be located;
- On every habitable level of the residence
- In the basement
- On the ceiling at the base of each stairway leading to a floor above including the basement (but not within stairways)
- On the ceiling outside each separate sleeping area.
- May be battery-powered, hardwired, or a combination of both
- If both hard-wired and battery operated units are present within the residence, those that are hardwired and in common areas must be maintained
- Smoke alarms cannot be more than 10 years old or exceed the manufacturer’s recommended life, whichever comes first
- If detectors are greater than 10 years old, they must be replaced
- In two-family dwellings, smoke alarms are required in common areas shared by residents.
- These common area detectors must sound a fire alarm in both dwellings of the house to notify all occupants
- New or Replacement alarms:
- Must be photoelectric (can be in combination with ionization or carbon monoxide)
- Must contain a “hush” feature to silence nuisance alarms
- Battery-powered alarms must have 10 years, sealed, non-rechargeable, non-replaceable batteries
- Carbon Monoxide alarms are required as follows:
- On every level of the residence, including habitable (where occupants could place any type of chair) portions of basements and attics and must be located within 10 feet of each bedroom door
- Combination alarms (photoelectric smoke and carbon monoxide alarm) may be used.
- Combination alarms must have both a tone and simulated voice alarm to distinguish the type of emergency
- Maybe either: battery powered, plug-in with battery backup, hardwired with battery backup, or system type.
- Follow the manufacturer’s instructions for placement
One- and Two- Family Residences - Constructed on or after February 4, 2011
Smoke alarms shall be located:
- on every habitable level of the residence
- at the base of each stairway
- outside of each separate sleep area
- inside every sleeping area
- A minimum of one smoke alarm must be installed for every 1,200 square feet of living space per level
- Must be hardwired and interconnected with battery backup
Carbon Monoxide alarms are required as follows:
- On every level of the residence, including basements and habitable (where occupants could place any type of chair) portions of attics, and must be located within 10 feet of each bedroom door
- Combination alarms (photoelectric smoke and carbon monoxide alarm) may be used
- Must be hardwired and interconnected with battery backup.
- May be separately wired from the existing smoke detection system
Gas Detector – Recommended
- Gas Detection is recommended for one and two family homes in mechanical areas using either natural or propane gas for heating and hot water.
- Combustible gas detectors can be used for both natural and propane gases. However, they must be installed properly based on the type of gas used.
- Combustible gas detectors should be placed in close proximity to the gas source as it enters the building and in close proximity to the equipment it supplies.
- Natural gas (lighter than air) detectors should be placed on the ceiling, or on the wall 1’ down from the ceiling
- Propane gas (heavier than air) detectors should be placed on the wall 1’ up from the floor
- In housing units where a fire alarm system with annunciator and/or panel is installed, the gas detectors should be tied into the fire alarm panel for notification to the Amherst College or other dispatch center.
- In housing units where a fire alarm system with annunciator and/or panel does not exist, the gas detectors can be stand-alone AC powered FM or UL rated units, which shall be dated when installed and tested at least annually.
Heat Detectors are required as follows:
- Must have a single heat alarm in any garage attached to or under the residence
- Must be hardwired and interconnected with or without battery backup to the existing smoke detection system
- Heat alarms are not required in garages of older homes unless renovation, addition or modification occurs after January 1, 2008
Amherst Fire Department – Inspection(s)
- Prior to an inspection by the fire department, the Office of Rental Housing shall verify the proper placement of all detection devices, including but not limited to; carbon monoxide, gas and smoke and heat detectors, following the requirements referenced above, depending on the year of construction or as specified for new code, if applicable.
- Inspection of the detectors must also include date of manufacture.
- If the detector exceeds either the date specified by the manufacturer or the dates specified by code, the detector must be replaced.
- In addition, the testing of each device is required after the replacements (if required) have been installed. For smoke detectors that are hard-wired, the testing must ensure that all detectors on each floor activate / “alarm” independent of the place of physical test. Test al floors to insure proper operation.
- Combination (CO/smoke) alarms must have both a tone and simulated voice alarm to distinguish the type of emergency.
House Number
- Make sure that your posted street number is visible from the street
- The number must be located as close to the front door as possible, under or in close proximity to a light
- The numbers must be at least 3” in height and of a contrasting color with its background
Smoke Detectors more than 10 years old or expired?
- The manufacturer’s date is located on the back of the smoke alarm.
- If there is no date marked, then the alarm is more than 10 years old, and must be replaced
- If the date indicated it was manufactured more than 10 years ago, replace it with a new alarm that meets the requirements identified in this guide.
ACCEPTANCE DOCUMENTS – Fire Alarm and/or Communication Systems
SUPPRESSION SYSTEM REQUIRMENTS
- Automatic sprinkler and other alternative automatic fire extinguishing systems shall comply with the requirements of the Massachusetts Building Codes, 780 CMR, and applicable amendments, as well as M.G.L., Chapter 148, the Massachusetts Fire Prevention Regulations 527 CMR 1, and applicable required and recommended sections of NFPA including, but not limited to;
- NFPA 3 - Recommended Practice for Commissioning and Integrated Testing of Fire Protection and Life Safety Systems (2012)
- NFPA 10 - Standard for Portable Fire Extinguishers (2013)
- NFPA 11 - Standard for Low-, Medium-, and High-Expansion Foam (2010)
- NFPA 12 - Standard on Carbon Dioxide Extinguishing Systems (2011)
- NFPA 13 - Standard for the Installation of Sprinkler Systems (2013)
- NFPA 13R - Standard for Installation of Sprinkler Systems in Residential Occupancies <4 stories (2013)
- NFPA 14 - Standard for the Installation of Standpipe and Hose Systems (2013)
- NFPA 15 - Standard for Water Spray Fixed Systems for Fire Protection (2007)
- NFPA 16 - Standard for the Installation of Foam-Water Sprinkler and Foam-Water Spray Systems (2015)
- NFPA 17 - Standard for the Installation of Dry Chemical Extinguishing Systems (2013)
- NFPA 17A - Standard for the Installation of Wet Chemical Extinguishing Systems (2013)
- NFPA 20 - Standard for the Installation of Stationary Pumps for Fire Protection (2013)
- NFPA 24 - Standard for the Installation of Private Fire Service Mains and Their Appurtenances (2010)
- NFPA 25 - Standard Inspection, Testing, and Maintenance of Water-Based Fire Protection Systems (2011)
- NFPA 72 - NFPA 72 - National Fire Alarm and Signaling Code (2013)
- NFPA 750 - Standard on Water Mist Fire Protection Systems (2010)
- In accordance with the requirements of M.G.L., chapter 148:26G, the Town of Amherst has adopted the requirement for this section, that buildings of >7,500 gross sq. ft. in floor area, or every addition of more than 7,500 gross sq. ft. in floor area shall be protected throughout with an adequate system of automatic sprinklers in accordance with the provisions of the state building code, 780 CMR with amendments; provided, however, that in the case of said addition such an adequate system of automatic sprinklers shall be installed in the addition only.
- Massachusetts amendments to the IBC include the following; Automatic Sprinkler systems in new buildings and structures shall be provided in the locations described in section 9.03
- Automatic sprinkler systems may be required by M.G.L., chapter 148, sections 26A, 26A ½, 26G, 26 ½, 26H, 26I, or M.G.L., chapter 272, sections 86 – 86d
- In such buildings, as referenced in the building code, if the buildings or additions, or in certain areas of such buildings or additions, where the discharge of water would be an actual danger in the event of a fire, the head of the fire department shall permit the installation of such other fire suppressant systems as are prescribed by the building code in lieu of automatic sprinklers
Alternative Protection for Sprinkler Systems
- The IBC, the Massachusetts State Building Code, 780 CMR with amendments allow for the removal or replacement of automatic sprinkler systems provided that the area or rooms are protected with an AHJ approved automatic fire detection system that meets the requirements of both the applicable codes and Amherst College standards. Locations where sprinkler systems could be removed, or substituted for a more appropriate fire suppression must be approved by the College and the AHJ. These locations could include, but are not limited to;
- Rooms where the application of water, or flame and water, constitutes a serious life or fire hazard
- Main Electrical and Generator Rooms
- Elevator hoistway and pits
- Rooms where sprinklers are considered undesirable for the contents of the room.
- Computer (Main) Rooms
- Archives and Special Collections
- Kitchen Suppression Systems
- Amherst College currently uses the following alternative types of fire suppression systems;
- FM-200
- Inergen – preferred for lower risk to personal health and degradation of room contents
- Guardian Kitchen Suppression Systems for stoves in both academic and residential buildings
Fire Hydrants
- Fire Hydrants shall;
- be located, placed with connection size and type specified and approved by the AHJ
- primary connection shall face the parking lot, road or street
- preference to have the hydrant within 6’ of the edge of parking lot or street for access/maintenance
- not be obstructed by equipment, vegetation or vehicles (permanent or temporary)
- at least a 10’ (5’ on either side) of the hydrant must be maintained for connection to the apparatus
- the 10’ area in front of the hydrant shall be striped or otherwise identified to prevent obstruction
- be properly identified with the applicable street number, as specified by Amherst College
Post Indicator Valves (PIV’s)
- Amherst College, with the permission of the AHJ no longer installs PIV’s on campus.
- Sprinkler and domestic water controls are operated from within the sprinkler control valve room, at the building water main, or the curb box in the street.
Fire Department Connections (FDC’s) and Test Headers
- Fire Department Connections shall;
- be located, placed with connection size and type specified and approved by the AHJ
- be so located that the connection can be easily maintained during the winter
- not be obstructed by equipment, vegetation or vehicles
- be properly and specifically identified with appropriate lettering or plate
- lettering must be at least 1” in height and shall remain legible independent of environmental conditions.
- have a sign to indicate the pressure requirements required at the inlet to deliver the greatest system demand, if that should exceed 150psi
Fire Department Standpipe Connections (interior)
- Amherst College typically installs a Class I standpipe system in the primary stairwell or each of the stairwells depending on size of a building. This standpipe classification includes adapters for both 2½” and 1½” connections.
- Standpipe connection cabinets in buildings must be of sufficient size to accommodate the standpipe with the point of connection in a 90° position with respect to the vertical riser, and
- the connection in that position for the standpipe cabinet door must be able to close, and
- firefighters must be able to operate the control valve
- operation of the valve shall generate a “supervisory” alarm to the fire alarm system
Fire Extinguishers
- Fire Extinguishers at Amherst College are identified, placed and purchased by the College, through the office of Environmental Health & Safety.
- Fire Extinguishers at Amherst College are strategically placed, by both type and size depending on the hazard(s) for the area. Extinguisher types include Carbon Dioxide (CO2), Dry Chemical (ABC), Metl-X for flammable solids, Pressurized Water (P/W), and Wet Mist Kitchen Extinguishers (K-type) for fats, grease and oils
- Fire Extinguisher Cabinets in corridors shall be of sufficient size to accommodate the standard size P/W extinguisher
- Fire extinguisher locations (with or without cabinets) shall meet the requirements on NFPA 10, including the specification to be conspicuously placed.
Sprinkler System Flow (External) Bells, Water Motor Gongs etc.
- Amherst College, with the permission of the AHJ no longer installs external flow alarm bells or motor gongs.
- All fire related alarms, including sprinkler flow are received at the Amherst College Police Dispatch Center. These alarms are immediately transferred to the Amherst Fire Department Dispatch by telephone with all of the applicable information, including, but not limited to; the exact location of the fire alarm (building, area, specific location within the room, water flow etc.)
Sprinkler Equipment and Signage Board
- For consolidation, documentation, equipment and inventory control, as well as for operation and maintenance reasons, Amherst College requires the installation of a sprinkler system parts and plan board placed in close proximity to the main sprinkler system.
- The board shall be at least 4’ x 4’ in size and shall be red in color for ease of identification.
- Signage – Hydraulic Calculations
- The board shall have the following attached, unless those documents or parts are not required for that system;
- Backflow System equipment and parts
- Forward Flush equipment and parts
- Manual (operations and maintenance)
- Sprinkler box(s) with the required sprinkler heads and wrenches
- Sprinkler box shall bear the name and contact information of the installer
- Sprinkler System (special components) such as extended heads
Pre-Action Sprinkler System(s)
- Amherst requirements for Pre-Action Systems include;
- the installation of a double interlock system, which permits the flow of water to sprinkler piping upon activation of both the detection and suppression systems
- the installation of a separate additional supervised indicating control valve to permit a full function trip test, which is required by both the insurance carrier(s) and NFPA 25. This is done to negate having to fill / flood the system
Sprinkler Head – Obstructions
- Sprinkler heads must be installed;
- under obstructions such as ductwork that is greater than 4’ in width
- under open floor grating greater than 4’ in width
Electrical Rooms
- Sprinkler systems in electrical rooms can be eliminated or modified to protect both life safety and equipment, provided all of the following conditions are met;
- the room is only dedicated to electrical equipment
- only dry type electrical equipment is used (no oil within systems)
- the room is a 2-hour fire rated enclosure, with all penetrations fire-stopped in accordance with the building and fire prevention regulations
- no combustible storage is permitted to be placed or stored in the room, not even temporarily
- “No Storage” signage shall be placed upon all doors leading into the electrical rooms.
Elevator(s) – Hoistways and Pits
- Massachusetts does not permit the installation of sprinkler heads or systems within elevator hoistways or pits
Floor Control Valves
- In every building that exceeds two (2) stories, a sprinkler floor control valve shall be installed. In addition to the valve used for isolating the sprinkler system to that floor, a check valve, main drain valve and flow switch for isolation purposes, control and annunciation of water flow for that floor are required.
- The fire control valve assemblies must be conspicuously identified for ease of recognition by the fire department and for maintenance, operation and testing purposes
- The control valve must be labeled to identify the specific area(s) they serve
Main Drains
- For maintenance, operation and testing purposes, the main drain for the sprinkler system should be drained within the building, as testing of the system and flow of the main drain is required 4 times per year. Additionally, the discharge of sprinkler water (with bacteria and cutting oil potential) through the 2” drain system should not be directed out of the building into a potential storm or ground water system
- The main drain shall be able to accommodate the discharge flow “opened wide for sufficient time” without overflowing the sprinkler control valve room receiving drain system, sized in accordance with NFPA 13, section 8.16.2, and
- buried underground drain pipes shall be approved and corrosion-resistant
- If the sprinkler system cannot be drained within the building, then the following requirements shall be met;
- the exterior drain shall discharge to an area away from pedestrian traffic, such as on to a sidewalk for reasons of public safety and personal injury during winter months
- the discharge shall not be directed into areas where the flow will erode grade, including, but not limited to dirt, grass, mulch or stone.
- if the use of a splash stone or other water dispersion type system is used to prevent damage to grade, that can be considered as an option.
Corrosion – Sprinkler Piping
- Where sprinkler piping and components are known or presumed to be adversely affected by corrosion, such as in basements or areas where humidity or fumes may influence negative effects, special types of fittings, pipes and hangers that resist corrosion shall be used, or a protective coating shall be applied to all unprotected exposed surfaces of the sprinkler system.
Backflow Devices
- A means shall be provided downstream of all backflow prevention valves for flow tests at system demand.
- Retroactive Backflow Installations - When backflow prevention devices are to be retroactively installed on existing systems, a thorough hydraulic analysis, including hydraulic calculations, new fire flow data, and all necessary system modifications to accommodate the additional friction loss, shall be completed as a part of the installation.
ACCEPTANCE DOCUMENTS – Fire Suppression Systems
- Amherst College requires that the Sprinkler Contractor be onsite for both the underground and aboveground flush, flow and pressure testing, with the Amherst Fire Department or a representative of Amherst College Environmental Health & Safety with the approval of the AHJ.
- Backfilling of all underground piping serving the sprinkler system shall be witnessed by the AHJ, or the Amherst College office of Environmental Health & Safety, with the approval of the AHJ
- Backfilling shall conform to the requirements of NFPA 13, section 10.9
- Flushing and Pressure Testing of the underground piping shall comply with the requirements of NFPA 13, section 10.10, and
- Shall be witnesses by the AHJ, or the Amherst College office of Environmental Health & Safety, with the approval of the AHJ
- Flushing shall be done for a minimum of one (1) minute using burlap bags to determine the amount, size and type of debris in the system.C
- Flushing shall continue until the bags are free of debris
- Pressure testing of at least two (2) hours shall be performed without attachment of the pump to the system.
- Sprinkler (Underground) Piping – NFPA 24
- Sprinkler (Aboveground) Piping – NFPA 14
