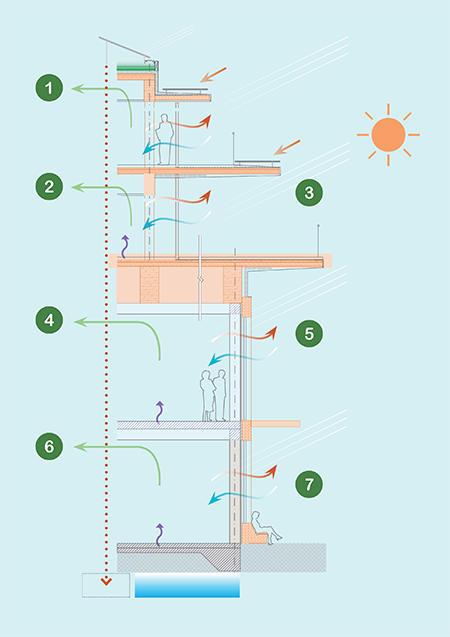Building the Future of Our Community
Amherst College’s new, multi-use Student Center & Dining Commons will become the signature space on campus essential to supporting and sustaining a vibrant student experience in ways that go beyond the classroom. As we begin our third century, we envision a space where future generations of Amherst students can define their own connections—where all students can come together to recharge, connect, reflect, create, and experience a fusion of elements and opportunities designed to promote happiness and well-being.
Student Center & Dining Commons Digital Brochure
Space matters. Together, we can create a different kind of space that will define the campus for Amherst’s third century and instill pride in every single Amherst College student about belonging to this campus and this community.” —President Michael A. Elliott ’92







